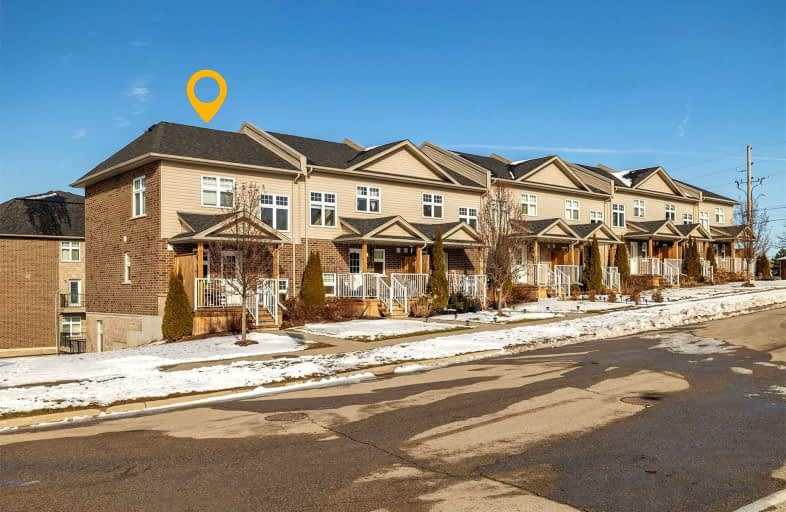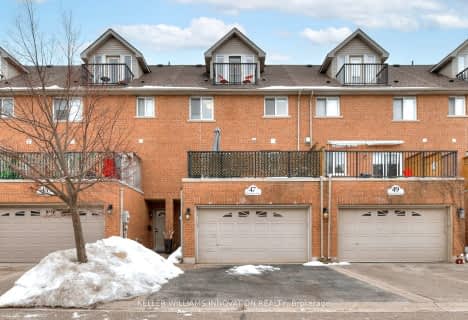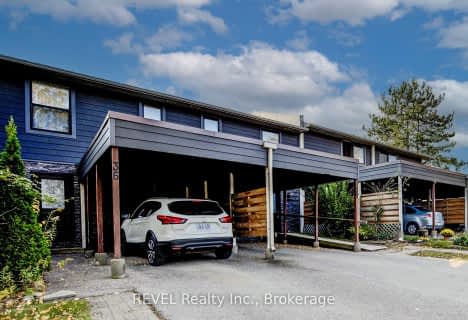Car-Dependent
- Almost all errands require a car.
Some Transit
- Most errands require a car.
Somewhat Bikeable
- Most errands require a car.

St Francis Catholic Elementary School
Elementary: CatholicSt Vincent de Paul Catholic Elementary School
Elementary: CatholicChalmers Street Public School
Elementary: PublicStewart Avenue Public School
Elementary: PublicHoly Spirit Catholic Elementary School
Elementary: CatholicMoffat Creek Public School
Elementary: PublicW Ross Macdonald Provincial Secondary School
Secondary: ProvincialSouthwood Secondary School
Secondary: PublicGlenview Park Secondary School
Secondary: PublicGalt Collegiate and Vocational Institute
Secondary: PublicMonsignor Doyle Catholic Secondary School
Secondary: CatholicSt Benedict Catholic Secondary School
Secondary: Catholic-
Mill Race Park
36 Water St N (At Park Hill Rd), Cambridge ON N1R 3B1 7.86km -
Riverside Park
147 King St W (Eagle St. S.), Cambridge ON N3H 1B5 8.9km -
Winston Blvd Woodlot
374 Winston Blvd, Cambridge ON N3C 3C5 8.82km
-
Bitcoin Depot ATM
115 Christopher Dr, Cambridge ON N1R 4S1 0.81km -
TD Bank Financial Group
200 Franklin Blvd, Cambridge ON N1R 8N8 1.57km -
RBC Royal Bank
73 Main St (Ainslie Street), Cambridge ON N1R 1V9 2.56km
- 4 bath
- 3 bed
- 1400 sqft
02-700 Champlain Boulevard, Cambridge, Ontario • N1R 8K1 • Cambridge
- 2 bath
- 3 bed
- 1000 sqft
35-135 Chalmers Street South, Cambridge, Ontario • N1R 6M2 • Cambridge








