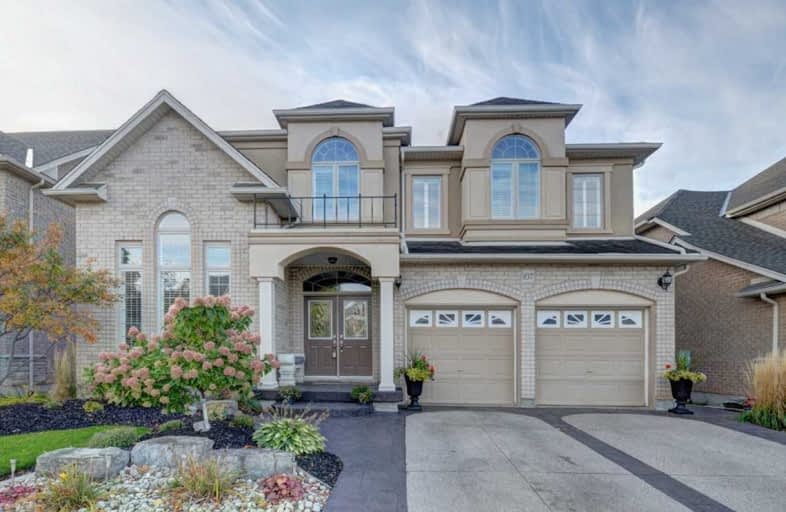Sold on Nov 23, 2019
Note: Property is not currently for sale or for rent.

-
Type: Detached
-
Style: 2-Storey
-
Size: 3500 sqft
-
Lot Size: 52 x 104 Feet
-
Age: 6-15 years
-
Taxes: $7,031 per year
-
Days on Site: 38 Days
-
Added: Nov 26, 2019 (1 month on market)
-
Updated:
-
Last Checked: 1 month ago
-
MLS®#: X4610091
-
Listed By: Benjamins realty inc., brokerage
107 Falconridge Dr, In Kiwanis Park, Waterloo. Featuring A Central Staircase And Skylight That Fills The House With Light. A 3,646 Sq. Ft. Layout Offers 4 Bedrooms And 4 Bathrooms, A Main Floor Office, A Living, Dining, Family Room, And An Updated Kitchen With Premium Appliances And Quartz Counters. The Master Wing Has A Walkout Patio, Gas Fireplace, Two Walk-In Closets, And A Palatial Ensuite Bathroom. The Backyard Has A Large Patio, Deck And Custom Gazebo.
Extras
**Interboard Listing: Kitchener Waterloo R.E. Assoc**
Property Details
Facts for 107 Falconridge Drive, Waterloo
Status
Days on Market: 38
Last Status: Sold
Sold Date: Nov 23, 2019
Closed Date: Feb 28, 2020
Expiry Date: Jan 31, 2020
Sold Price: $920,000
Unavailable Date: Nov 23, 2019
Input Date: Oct 17, 2019
Property
Status: Sale
Property Type: Detached
Style: 2-Storey
Size (sq ft): 3500
Age: 6-15
Area: Waterloo
Assessment Amount: $633,000
Assessment Year: 2019
Inside
Bedrooms: 4
Bathrooms: 4
Kitchens: 1
Rooms: 6
Den/Family Room: Yes
Air Conditioning: Central Air
Fireplace: No
Washrooms: 4
Building
Basement: Full
Heat Type: Forced Air
Heat Source: Gas
Exterior: Brick
Water Supply: Municipal
Special Designation: Unknown
Parking
Driveway: Pvt Double
Garage Spaces: 2
Garage Type: Attached
Covered Parking Spaces: 2
Total Parking Spaces: 4
Fees
Tax Year: 2019
Tax Legal Description: Part Block 16, Plan 58M-181, Designated As Part 14
Taxes: $7,031
Land
Cross Street: Woolwich St & Falcon
Municipality District: Waterloo
Fronting On: North
Pool: None
Sewer: Sewers
Lot Depth: 104 Feet
Lot Frontage: 52 Feet
Rooms
Room details for 107 Falconridge Drive, Waterloo
| Type | Dimensions | Description |
|---|---|---|
| Living Main | 4.47 x 3.78 | |
| Dining Main | 3.38 x 3.53 | |
| Kitchen Main | 4.24 x 3.71 | |
| Dining Main | 4.24 x 3.66 | |
| Family Main | 5.64 x 4.52 | |
| Laundry Main | 2.59 x 2.46 | |
| Office Main | 3.33 x 3.66 | |
| Br 2nd | 4.85 x 8.43 | |
| Br 2nd | 4.88 x 3.81 | |
| Br 2nd | 3.91 x 3.63 | |
| Br 2nd | 3.94 x 3.61 |
| XXXXXXXX | XXX XX, XXXX |
XXXX XXX XXXX |
$XXX,XXX |
| XXX XX, XXXX |
XXXXXX XXX XXXX |
$XXX,XXX |
| XXXXXXXX XXXX | XXX XX, XXXX | $920,000 XXX XXXX |
| XXXXXXXX XXXXXX | XXX XX, XXXX | $899,900 XXX XXXX |

St Teresa Catholic Elementary School
Elementary: CatholicPrueter Public School
Elementary: PublicLexington Public School
Elementary: PublicSandowne Public School
Elementary: PublicBridgeport Public School
Elementary: PublicSt Matthew Catholic Elementary School
Elementary: CatholicRosemount - U Turn School
Secondary: PublicSt David Catholic Secondary School
Secondary: CatholicKitchener Waterloo Collegiate and Vocational School
Secondary: PublicBluevale Collegiate Institute
Secondary: PublicGrand River Collegiate Institute
Secondary: PublicCameron Heights Collegiate Institute
Secondary: Public- 3 bath
- 8 bed
324 Maple Avenue, Kitchener, Ontario • N2H 4X1 • Kitchener



