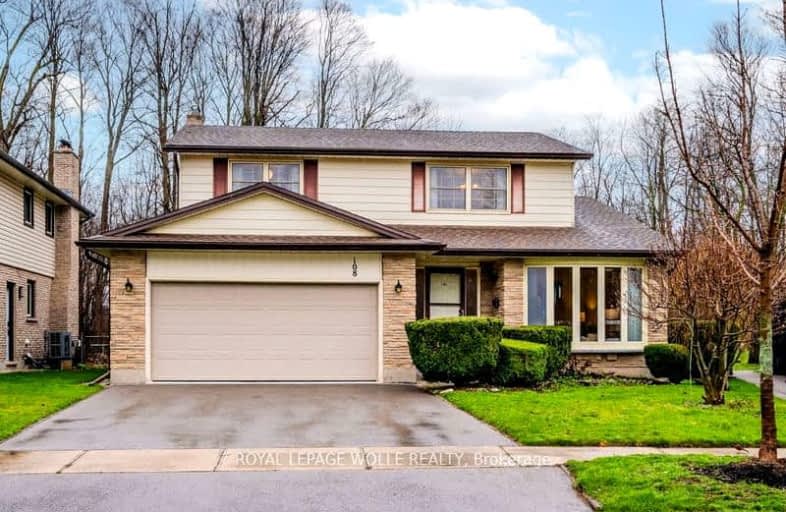Somewhat Walkable
- Some errands can be accomplished on foot.
52
/100
Some Transit
- Most errands require a car.
44
/100
Very Bikeable
- Most errands can be accomplished on bike.
82
/100

Holy Rosary Catholic Elementary School
Elementary: Catholic
0.85 km
Keatsway Public School
Elementary: Public
1.55 km
St Dominic Savio Catholic Elementary School
Elementary: Catholic
1.39 km
Centennial (Waterloo) Public School
Elementary: Public
1.76 km
Empire Public School
Elementary: Public
1.27 km
Sandhills Public School
Elementary: Public
1.54 km
St David Catholic Secondary School
Secondary: Catholic
4.36 km
Forest Heights Collegiate Institute
Secondary: Public
2.88 km
Kitchener Waterloo Collegiate and Vocational School
Secondary: Public
2.97 km
Bluevale Collegiate Institute
Secondary: Public
4.74 km
Waterloo Collegiate Institute
Secondary: Public
3.83 km
Resurrection Catholic Secondary School
Secondary: Catholic
0.65 km
-
Community Trail Playground
0.56km -
Peter Roos Park
111 Westmount Rd S (John), Waterloo ON N2L 2L6 1.41km -
Westvale Park
Westvale Dr, Waterloo ON 1.49km
-
National Bank of Canada
851 Fischer-Hallman Rd, Kitchener ON N2M 5N8 0.43km -
TD Bank Financial Group
320 the Boardwalk (University Ave), Waterloo ON N2T 0A6 1.73km -
CIBC
120 the Boardwalk (Ira Needles Boulevard), Kitchener ON N2N 0B1 1.76km














