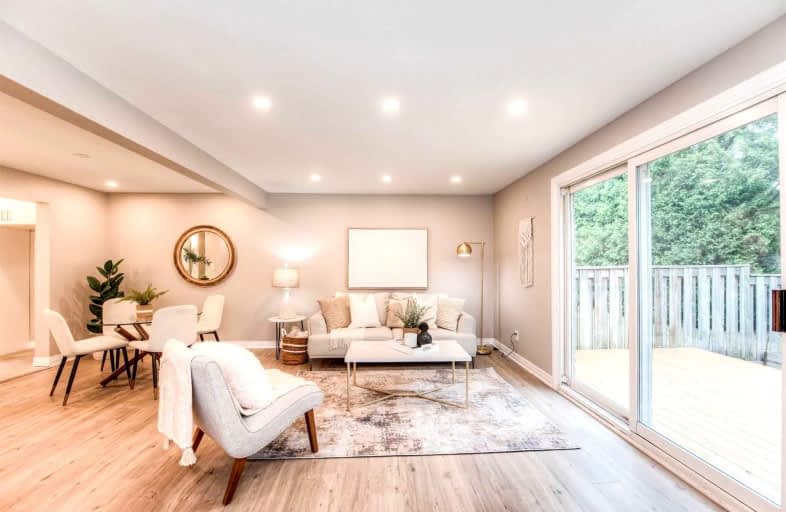
Chicopee Hills Public School
Elementary: Public
2.13 km
St Aloysius Catholic Elementary School
Elementary: Catholic
2.13 km
Howard Robertson Public School
Elementary: Public
0.97 km
Lackner Woods Public School
Elementary: Public
2.92 km
Franklin Public School
Elementary: Public
3.09 km
Saint John Paul II Catholic Elementary School
Elementary: Catholic
2.62 km
Rosemount - U Turn School
Secondary: Public
5.11 km
ÉSC Père-René-de-Galinée
Secondary: Catholic
3.00 km
Eastwood Collegiate Institute
Secondary: Public
3.73 km
Huron Heights Secondary School
Secondary: Public
5.19 km
Grand River Collegiate Institute
Secondary: Public
3.79 km
St Mary's High School
Secondary: Catholic
4.17 km





