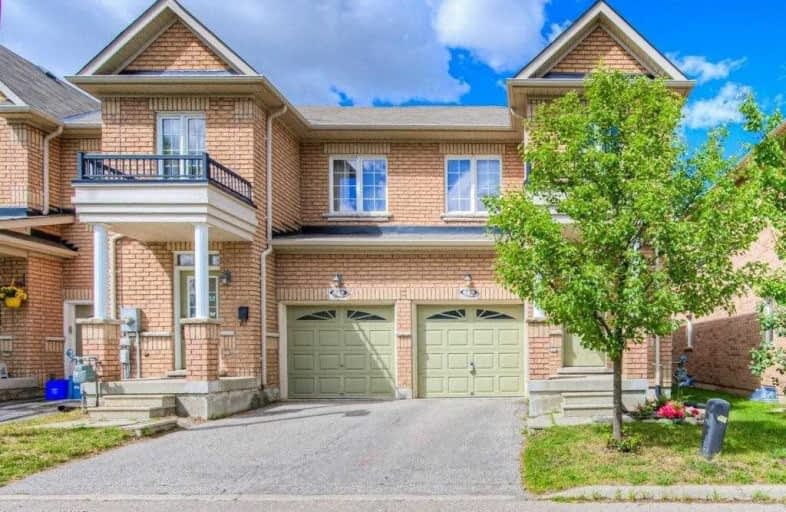Very Walkable
- Most errands can be accomplished on foot.
78
/100
Good Transit
- Some errands can be accomplished by public transportation.
58
/100
Very Bikeable
- Most errands can be accomplished on bike.
86
/100

Courtland Avenue Public School
Elementary: Public
0.52 km
St Bernadette Catholic Elementary School
Elementary: Catholic
0.77 km
Queen Elizabeth Public School
Elementary: Public
1.32 km
St John Catholic Elementary School
Elementary: Catholic
1.48 km
Suddaby Public School
Elementary: Public
1.59 km
J F Carmichael Public School
Elementary: Public
0.83 km
Forest Heights Collegiate Institute
Secondary: Public
2.84 km
Kitchener Waterloo Collegiate and Vocational School
Secondary: Public
2.01 km
Bluevale Collegiate Institute
Secondary: Public
3.83 km
Eastwood Collegiate Institute
Secondary: Public
2.68 km
St Mary's High School
Secondary: Catholic
3.11 km
Cameron Heights Collegiate Institute
Secondary: Public
1.09 km
-
Victoria Park Playground
Courtland Ave, Kitchener ON 0.74km -
Victoria Park Water Park
0.76km -
Market Green
Duke St E (at Scott St.), Kitchener ON 1.19km
-
TD Bank Financial Group
272 Highland Rd W (Belmont), Kitchener ON N2M 3C5 1.22km -
Scotiabank
491 Highland Rd W (at Westmount Rd. W.), Kitchener ON N2M 5K2 1.76km -
President's Choice Financial ATM
563 Highland Rd W, Kitchener ON N2M 5K2 1.99km





