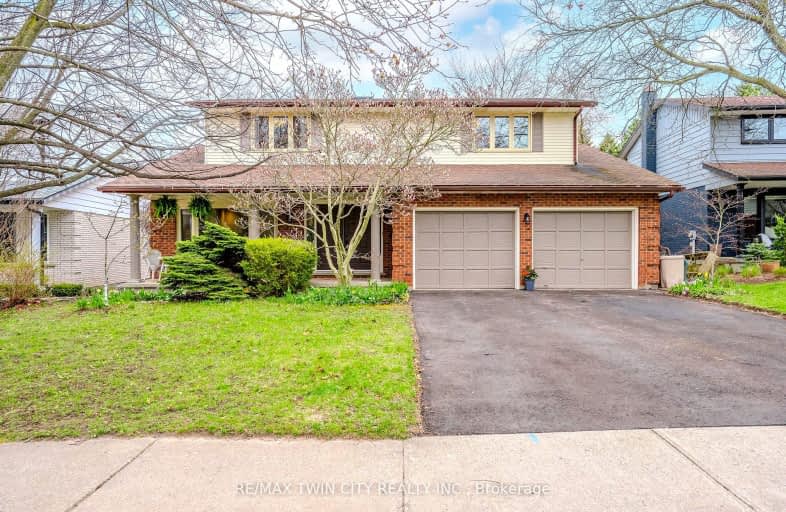Somewhat Walkable
- Some errands can be accomplished on foot.
53
/100
Some Transit
- Most errands require a car.
48
/100
Very Bikeable
- Most errands can be accomplished on bike.
78
/100

Holy Rosary Catholic Elementary School
Elementary: Catholic
1.23 km
Westvale Public School
Elementary: Public
1.13 km
Keatsway Public School
Elementary: Public
1.37 km
Mary Johnston Public School
Elementary: Public
0.44 km
Centennial (Waterloo) Public School
Elementary: Public
1.03 km
Edna Staebler Public School
Elementary: Public
1.33 km
St David Catholic Secondary School
Secondary: Catholic
4.18 km
Forest Heights Collegiate Institute
Secondary: Public
4.57 km
Kitchener Waterloo Collegiate and Vocational School
Secondary: Public
4.26 km
Waterloo Collegiate Institute
Secondary: Public
3.72 km
Resurrection Catholic Secondary School
Secondary: Catholic
1.96 km
Sir John A Macdonald Secondary School
Secondary: Public
3.22 km
-
McCrae Park
Waterloo ON 0.31km -
Claire Lake Park
Craigleith Dr (Tatlock Dr), Waterloo ON 1.14km -
Westvale Park
Westvale Dr, Waterloo ON 0.88km
-
President's Choice Financial ATM
450 Erb St W, Waterloo ON N2T 1H4 0.51km -
RBC Royal Bank
652 Erb St W (at Erbsville Rd.), Waterloo ON N2T 2Z7 1.31km -
TD Bank Financial Group
450 Columbia St W (Fischer-Hallman Road North), Waterloo ON N2T 2W1 1.49km






