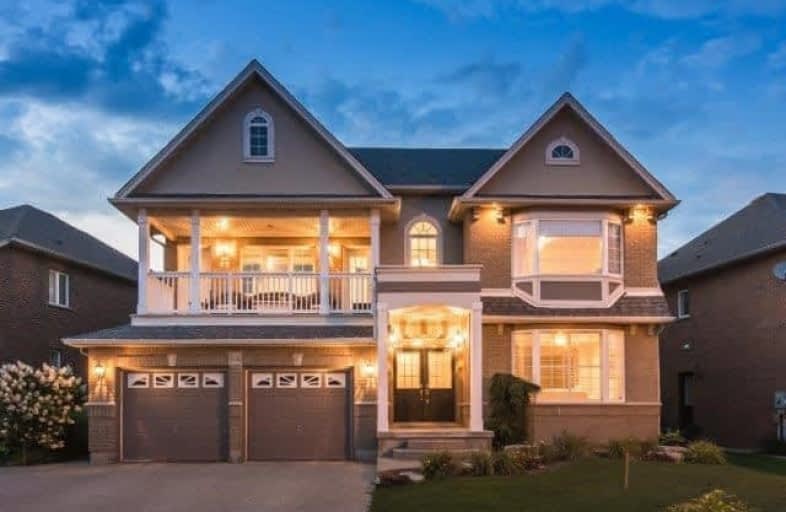Sold on Aug 22, 2017
Note: Property is not currently for sale or for rent.

-
Type: Detached
-
Style: 2-Storey
-
Size: 3500 sqft
-
Lot Size: 64.48 x 119.69 Feet
-
Age: 6-15 years
-
Taxes: $6,642 per year
-
Days on Site: 8 Days
-
Added: Sep 07, 2019 (1 week on market)
-
Updated:
-
Last Checked: 2 months ago
-
MLS®#: X3900384
-
Listed By: Re/max twin city realty inc., brokerage
Executive Kiwanis Park 4 Bed/5 Bath Features:Finished Basement,Hardwood Floors,Tray Ceilings,Large Eat-In Kitchen,Main Flr Office/5th Bedroom,Eased Edges,Pot Lights,And Designer Light Fixtures Thorughout,Luxurious Master Suite W/Sitting Area,Walk-In Closets,And Ensuite,Covered Front Balcony,Fully Landscaped W/Concrete Driveway & Sprinkler System.Fenced-In Backyard W/Deck,Shed,Patio,And Fire Pit,Over-Sized Garage W/Walk-Up From Basement.
Extras
Legal Desc Cont:"Rights Lt 62659 For 10Yrs From 01/06/27 Kitch"**Interboard Listing:Kitchener-Waterloo Re Assoc**
Property Details
Facts for 114 Falconridge Drive, Waterloo
Status
Days on Market: 8
Last Status: Sold
Sold Date: Aug 22, 2017
Closed Date: Oct 02, 2017
Expiry Date: Feb 14, 2018
Sold Price: $850,000
Unavailable Date: Aug 22, 2017
Input Date: Aug 15, 2017
Property
Status: Sale
Property Type: Detached
Style: 2-Storey
Size (sq ft): 3500
Age: 6-15
Area: Waterloo
Availability Date: Nov 1, 2017
Inside
Bedrooms: 4
Bathrooms: 5
Kitchens: 1
Rooms: 15
Den/Family Room: Yes
Air Conditioning: Central Air
Fireplace: Yes
Washrooms: 5
Building
Basement: Finished
Heat Type: Forced Air
Heat Source: Gas
Exterior: Alum Siding
Exterior: Brick
Water Supply: Municipal
Special Designation: Unknown
Parking
Driveway: Pvt Double
Garage Spaces: 2
Garage Type: Attached
Covered Parking Spaces: 3
Total Parking Spaces: 5
Fees
Tax Year: 2017
Tax Legal Description: Blk 12&Pt Blk 39 58M-181 Pts 119&223 58-R12968 S/T
Taxes: $6,642
Highlights
Feature: Golf
Feature: Grnbelt/Conserv
Feature: Park
Feature: Rec Centre
Feature: River/Stream
Land
Cross Street: Woolwich St
Municipality District: Waterloo
Fronting On: South
Pool: None
Sewer: Sewers
Lot Depth: 119.69 Feet
Lot Frontage: 64.48 Feet
Lot Irregularities: 40.37X121.64X64.58X11
Acres: < .50
Additional Media
- Virtual Tour: http://www.myvisuallistings.com/pfsnb/246150
Rooms
Room details for 114 Falconridge Drive, Waterloo
| Type | Dimensions | Description |
|---|---|---|
| Living Main | 3.96 x 4.14 | |
| Dining Main | 4.27 x 3.66 | |
| Office Main | 3.96 x 3.35 | |
| Dining Main | 3.05 x 4.27 | |
| Kitchen Main | 3.15 x 3.96 | |
| Family Main | 5.49 x 4.27 | |
| Master 2nd | 4.09 x 5.61 | |
| Br 2nd | 3.78 x 4.62 | |
| Br 2nd | 3.96 x 4.09 | |
| Br 2nd | 3.35 x 3.78 |
| XXXXXXXX | XXX XX, XXXX |
XXXX XXX XXXX |
$XXX,XXX |
| XXX XX, XXXX |
XXXXXX XXX XXXX |
$XXX,XXX |
| XXXXXXXX XXXX | XXX XX, XXXX | $850,000 XXX XXXX |
| XXXXXXXX XXXXXX | XXX XX, XXXX | $850,000 XXX XXXX |

St Teresa Catholic Elementary School
Elementary: CatholicPrueter Public School
Elementary: PublicLexington Public School
Elementary: PublicSandowne Public School
Elementary: PublicBridgeport Public School
Elementary: PublicSt Matthew Catholic Elementary School
Elementary: CatholicRosemount - U Turn School
Secondary: PublicSt David Catholic Secondary School
Secondary: CatholicKitchener Waterloo Collegiate and Vocational School
Secondary: PublicBluevale Collegiate Institute
Secondary: PublicGrand River Collegiate Institute
Secondary: PublicCameron Heights Collegiate Institute
Secondary: Public- 3 bath
- 8 bed
324 Maple Avenue, Kitchener, Ontario • N2H 4X1 • Kitchener



