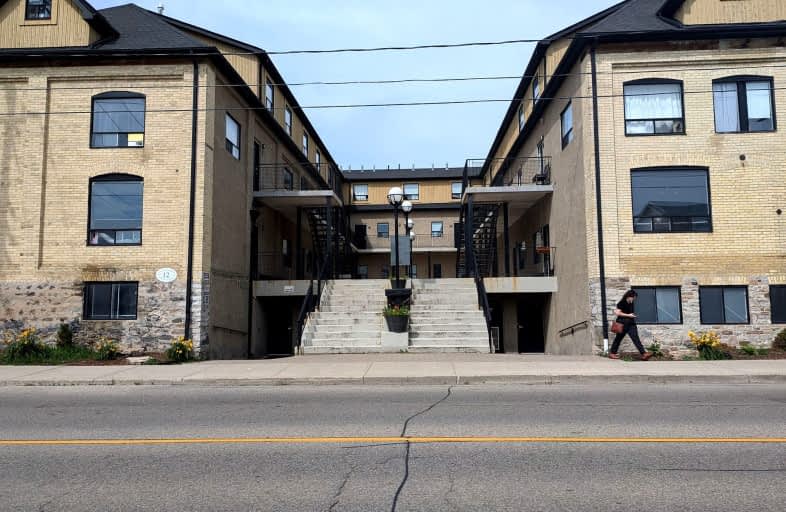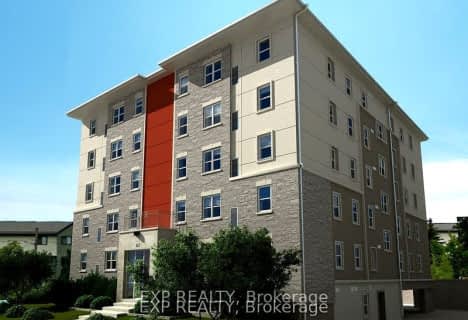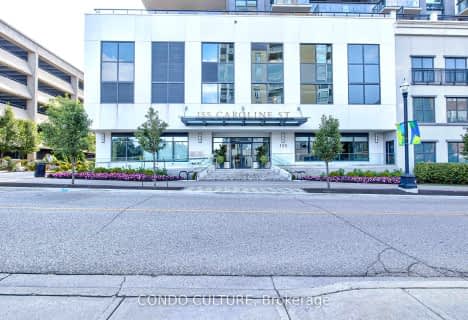Very Walkable
- Most errands can be accomplished on foot.
Good Transit
- Some errands can be accomplished by public transportation.
Biker's Paradise
- Daily errands do not require a car.

Our Lady of Lourdes Catholic Elementary School
Elementary: CatholicÉcole élémentaire L'Harmonie
Elementary: PublicWestmount Public School
Elementary: PublicMacGregor Public School
Elementary: PublicElizabeth Ziegler Public School
Elementary: PublicEmpire Public School
Elementary: PublicSt David Catholic Secondary School
Secondary: CatholicForest Heights Collegiate Institute
Secondary: PublicKitchener Waterloo Collegiate and Vocational School
Secondary: PublicBluevale Collegiate Institute
Secondary: PublicWaterloo Collegiate Institute
Secondary: PublicResurrection Catholic Secondary School
Secondary: Catholic-
Waterloo Park
50 Young St W, Waterloo ON 0.34km -
Waterloo Park
100 Westmount Rd N, Waterloo ON N2J 4A8 1.55km -
Willowdale Park
135 University Ave E (Carter ave), Waterloo ON 1.49km
-
Ws Carter Holding
56 Regina St N, Waterloo ON N2J 3A3 0.08km -
TD Bank Financial Group
15 King St S (btw Erb St W & Willis Way), Waterloo ON N2J 1N9 0.34km -
RBC Royal Bank
74 King St S (Willis way), Waterloo ON N2J 1N8 0.45km
For Sale
More about this building
View 12 Bridgeport Road East, Waterloo- 3 bath
- 5 bed
- 1400 sqft
79-121 University Avenue East, Waterloo, Ontario • N2J 2W1 • Waterloo











