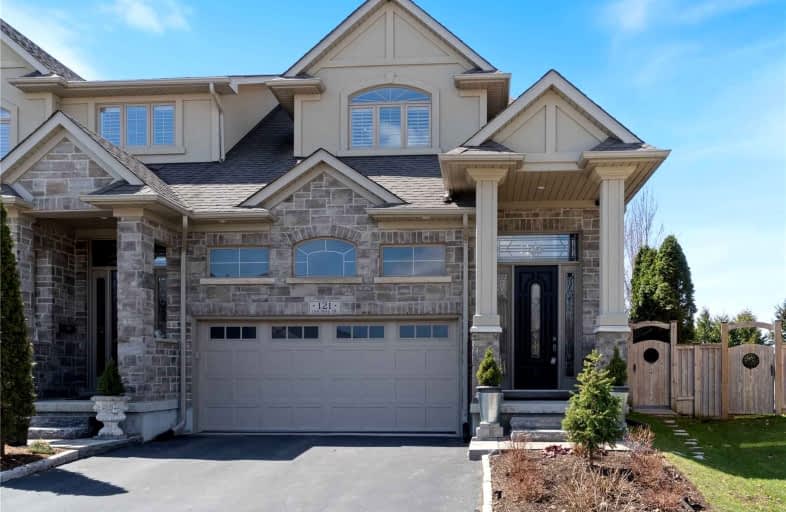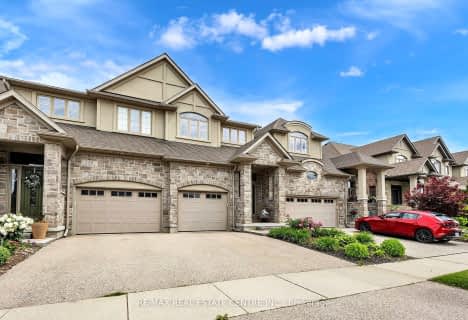
Video Tour

Lexington Public School
Elementary: Public
2.06 km
Conestogo PS Public School
Elementary: Public
2.55 km
Millen Woods Public School
Elementary: Public
0.95 km
St Matthew Catholic Elementary School
Elementary: Catholic
2.82 km
St Luke Catholic Elementary School
Elementary: Catholic
1.35 km
Lester B Pearson PS Public School
Elementary: Public
1.62 km
Rosemount - U Turn School
Secondary: Public
7.25 km
St David Catholic Secondary School
Secondary: Catholic
4.77 km
Kitchener Waterloo Collegiate and Vocational School
Secondary: Public
7.28 km
Bluevale Collegiate Institute
Secondary: Public
5.06 km
Waterloo Collegiate Institute
Secondary: Public
5.27 km
Cameron Heights Collegiate Institute
Secondary: Public
8.52 km


