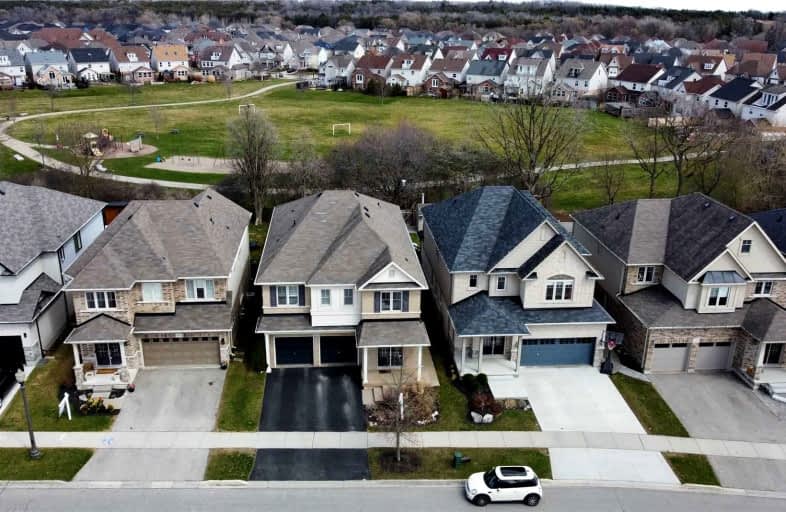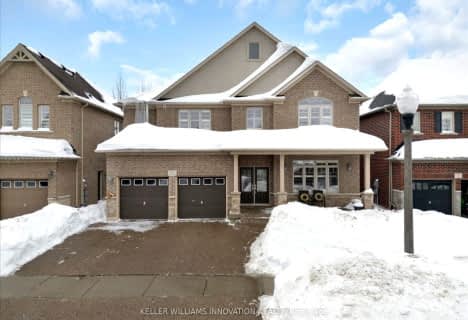Sold on Apr 28, 2022
Note: Property is not currently for sale or for rent.

-
Type: Detached
-
Style: 2-Storey
-
Size: 3000 sqft
-
Lot Size: 40.06 x 131.25 Acres
-
Age: 6-15 years
-
Taxes: $6,626 per year
-
Days on Site: 14 Days
-
Added: Apr 14, 2022 (2 weeks on market)
-
Updated:
-
Last Checked: 1 month ago
-
MLS®#: X5578756
-
Listed By: Engel & volkers waterloo region, brokerage
Welcome To 122 Redtail! This Beautiful 3148 Square Foot, 5 Bed, And 5 Bath ( 3 Full Baths On Upper Floor Including 2 En-Suites) Home Is Exactly What Any Large Family Needs. Located On A Quiet Family-Friendly Neighborhood Backing Into River Ridge Park And Short Walk To Kiwanis Park . This Premium Lot Offers Everything You Need In Exterior Features Including: A Concrete Walkway, Fully Fenced Backyard , A Two Tier Deck With Pergola, Garden Shed, 7 Seater Salt Water Arctic Spa (2017), Also A Wrought Iron Gate Nestled In The Trees Provides Easy Access To The Park Making The Outdoor Living Space Fully Equipped For Entertaining And Hosting. Entering A Large Foyer, You Are Welcomed To An Open Concept Main Level With Beautiful Hardwood Flooring, An Eat-In Kitchen And Family Room That Has Direct Access To The Back Yard Through A Beautiful 3 Panel Glass Sliding Door. The Main Floor Also Features A Double-Sided Gas Fireplace, Home Office, Formal Dining Room And A Powder Room.
Extras
The Grand Staircase And Upper Hallway Are Finished With Hardwood Flooring. Upstairs You Will Find, Laundry Room, 5 King-Sized Bedrooms And 3 Full Baths . This Home Has Been Meticulously Kept And Is Move-In Ready.
Property Details
Facts for 122 Redtail Street, Waterloo
Status
Days on Market: 14
Last Status: Sold
Sold Date: Apr 28, 2022
Closed Date: Jun 27, 2022
Expiry Date: Jun 15, 2022
Sold Price: $1,600,000
Unavailable Date: Apr 28, 2022
Input Date: Apr 14, 2022
Property
Status: Sale
Property Type: Detached
Style: 2-Storey
Size (sq ft): 3000
Age: 6-15
Area: Waterloo
Availability Date: Flexible
Assessment Amount: $599,000
Assessment Year: 2021
Inside
Bedrooms: 5
Bedrooms Plus: 5
Bathrooms: 4
Kitchens: 1
Rooms: 15
Den/Family Room: Yes
Air Conditioning: Central Air
Fireplace: Yes
Laundry Level: Upper
Washrooms: 4
Building
Basement: Full
Basement 2: Unfinished
Heat Type: Forced Air
Heat Source: Gas
Exterior: Brick
Exterior: Vinyl Siding
Water Supply: Municipal
Physically Handicapped-Equipped: N
Special Designation: Other
Parking
Driveway: Available
Garage Spaces: 2
Garage Type: Attached
Covered Parking Spaces: 2
Total Parking Spaces: 4
Fees
Tax Year: 2021
Tax Legal Description: Lot 62, Plan 58M511 Subject To An Easement For Ent
Taxes: $6,626
Highlights
Feature: Grnbelt/Cons
Feature: Park
Feature: Rec Centre
Feature: School
Feature: School Bus Route
Land
Cross Street: Hawkswood Drive
Municipality District: Waterloo
Fronting On: West
Parcel Number: 227101339
Pool: None
Sewer: Sewers
Lot Depth: 131.25 Acres
Lot Frontage: 40.06 Acres
Lot Irregularities: 128.00 Ft X 40.12 Ft
Acres: < .50
Zoning: R-6
Additional Media
- Virtual Tour: https://unbranded.youriguide.com/qo7mu_122_redtail_st_kitchener_on/
Rooms
Room details for 122 Redtail Street, Waterloo
| Type | Dimensions | Description |
|---|---|---|
| Bathroom Main | - | 2 Pc Bath |
| Dining Main | 3.68 x 5.18 | |
| Kitchen Main | 6.10 x 3.78 | |
| Living Main | 4.83 x 5.38 | |
| Office Main | 3.40 x 3.86 | |
| Bathroom 2nd | - | 3 Pc Ensuite |
| Bathroom 2nd | - | 4 Pc Bath |
| Bathroom 2nd | - | 4 Pc Ensuite |
| Br 2nd | 3.48 x 4.32 | |
| Br 2nd | 3.73 x 3.20 | |
| Br 2nd | 4.90 x 4.22 | |
| Prim Bdrm 2nd | 4.75 x 5.82 |
| XXXXXXXX | XXX XX, XXXX |
XXXX XXX XXXX |
$X,XXX,XXX |
| XXX XX, XXXX |
XXXXXX XXX XXXX |
$X,XXX,XXX |
| XXXXXXXX XXXX | XXX XX, XXXX | $1,600,000 XXX XXXX |
| XXXXXXXX XXXXXX | XXX XX, XXXX | $1,480,000 XXX XXXX |

St Teresa Catholic Elementary School
Elementary: CatholicLexington Public School
Elementary: PublicSandowne Public School
Elementary: PublicBridgeport Public School
Elementary: PublicSt Matthew Catholic Elementary School
Elementary: CatholicSt Luke Catholic Elementary School
Elementary: CatholicRosemount - U Turn School
Secondary: PublicSt David Catholic Secondary School
Secondary: CatholicKitchener Waterloo Collegiate and Vocational School
Secondary: PublicBluevale Collegiate Institute
Secondary: PublicWaterloo Collegiate Institute
Secondary: PublicCameron Heights Collegiate Institute
Secondary: Public- 5 bath
- 5 bed
- 3500 sqft
11 Redtail Street, Kitchener, Ontario • N2K 4H9 • Kitchener



