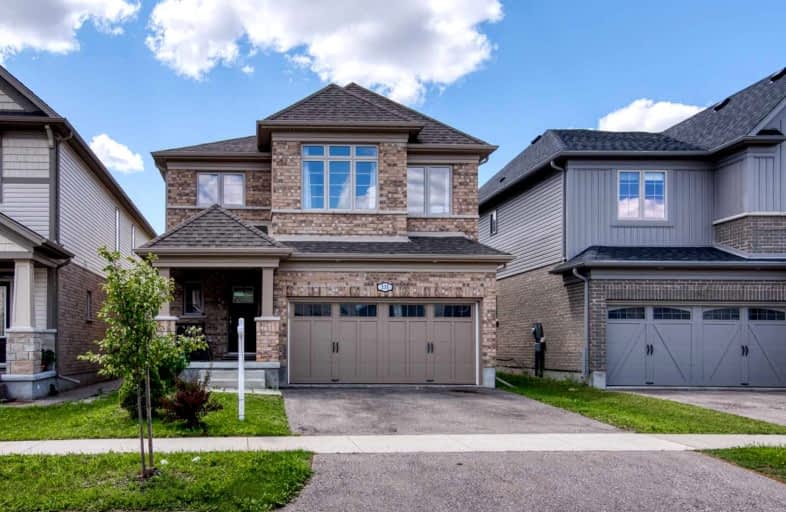
Video Tour

Lexington Public School
Elementary: Public
0.96 km
Sandowne Public School
Elementary: Public
1.79 km
Bridgeport Public School
Elementary: Public
1.67 km
St Matthew Catholic Elementary School
Elementary: Catholic
0.77 km
St Luke Catholic Elementary School
Elementary: Catholic
2.00 km
Lester B Pearson PS Public School
Elementary: Public
1.98 km
Rosemount - U Turn School
Secondary: Public
4.59 km
St David Catholic Secondary School
Secondary: Catholic
3.83 km
Kitchener Waterloo Collegiate and Vocational School
Secondary: Public
5.10 km
Bluevale Collegiate Institute
Secondary: Public
2.83 km
Waterloo Collegiate Institute
Secondary: Public
4.16 km
Cameron Heights Collegiate Institute
Secondary: Public
5.95 km


