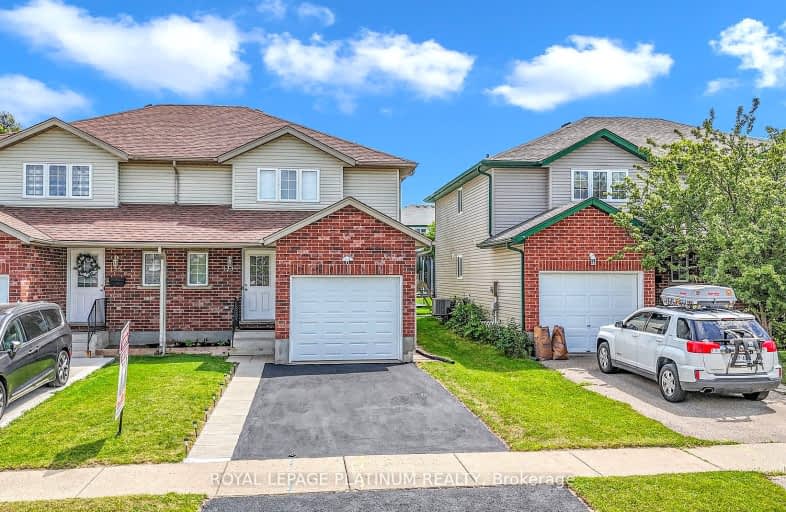Somewhat Walkable
- Some errands can be accomplished on foot.
61
/100
Some Transit
- Most errands require a car.
47
/100
Bikeable
- Some errands can be accomplished on bike.
53
/100

Trillium Public School
Elementary: Public
0.99 km
Monsignor Haller Catholic Elementary School
Elementary: Catholic
1.23 km
Glencairn Public School
Elementary: Public
0.73 km
Laurentian Public School
Elementary: Public
0.81 km
Williamsburg Public School
Elementary: Public
0.75 km
W.T. Townshend Public School
Elementary: Public
1.25 km
Forest Heights Collegiate Institute
Secondary: Public
2.49 km
Kitchener Waterloo Collegiate and Vocational School
Secondary: Public
5.20 km
Eastwood Collegiate Institute
Secondary: Public
4.66 km
Huron Heights Secondary School
Secondary: Public
3.21 km
St Mary's High School
Secondary: Catholic
2.76 km
Cameron Heights Collegiate Institute
Secondary: Public
4.24 km
-
Max Becker Common
Max Becker Dr (at Commonwealth St.), Kitchener ON 0.54km -
Forest Hill Park
1.9km -
West Oak Park
Kitchener ON N2R 0K7 3.04km
-
Libro Credit Union
1170 Fischer Hallman Rd, Kitchener ON N2E 3Z3 0.18km -
TD Bank Financial Group
1187 Fischer Hallman Rd (at Max Becker Dr), Kitchener ON N2E 4H9 0.32km -
BMO Bank of Montreal
795 Ottawa St S (at Strasburg Rd), Kitchener ON N2E 0A5 1.72km














