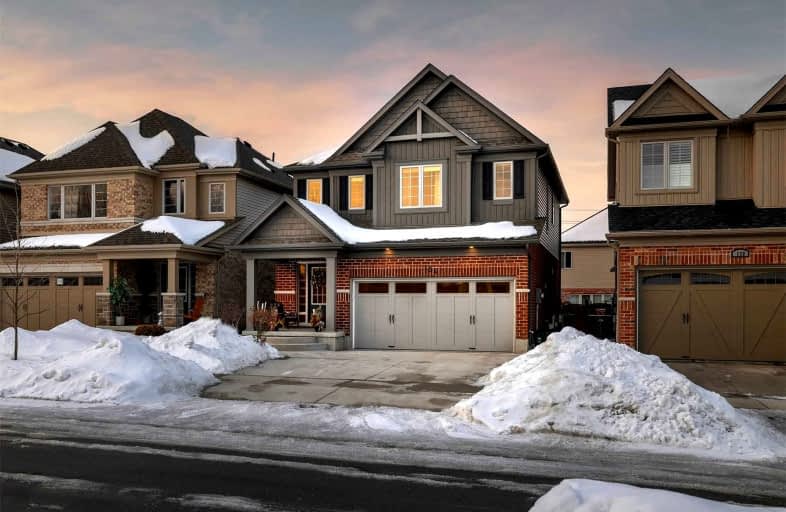
Lexington Public School
Elementary: Public
0.99 km
Sandowne Public School
Elementary: Public
1.82 km
Bridgeport Public School
Elementary: Public
1.67 km
St Matthew Catholic Elementary School
Elementary: Catholic
0.80 km
St Luke Catholic Elementary School
Elementary: Catholic
2.03 km
Lester B Pearson PS Public School
Elementary: Public
2.01 km
Rosemount - U Turn School
Secondary: Public
4.57 km
St David Catholic Secondary School
Secondary: Catholic
3.86 km
Kitchener Waterloo Collegiate and Vocational School
Secondary: Public
5.11 km
Bluevale Collegiate Institute
Secondary: Public
2.84 km
Waterloo Collegiate Institute
Secondary: Public
4.19 km
Cameron Heights Collegiate Institute
Secondary: Public
5.94 km




