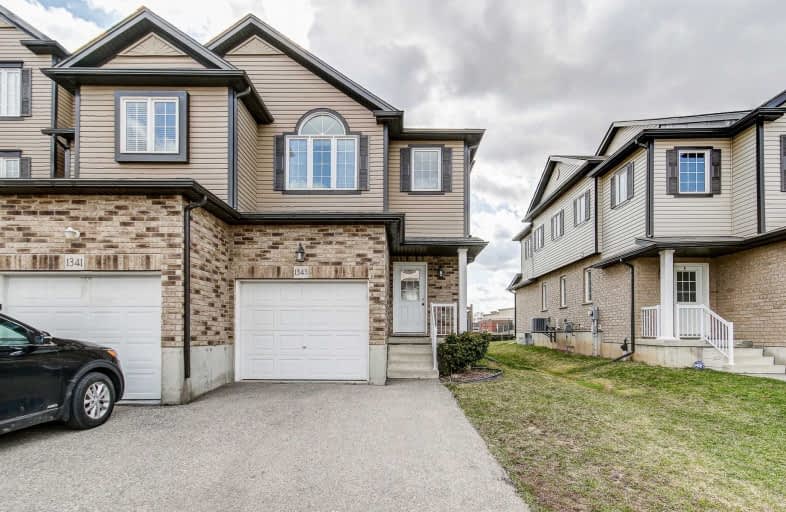
John Darling Public School
Elementary: Public
1.92 km
Holy Rosary Catholic Elementary School
Elementary: Catholic
1.11 km
Westvale Public School
Elementary: Public
1.02 km
St Dominic Savio Catholic Elementary School
Elementary: Catholic
1.45 km
Mary Johnston Public School
Elementary: Public
2.56 km
Sandhills Public School
Elementary: Public
1.16 km
St David Catholic Secondary School
Secondary: Catholic
5.84 km
Forest Heights Collegiate Institute
Secondary: Public
3.07 km
Kitchener Waterloo Collegiate and Vocational School
Secondary: Public
4.50 km
Waterloo Collegiate Institute
Secondary: Public
5.32 km
Resurrection Catholic Secondary School
Secondary: Catholic
1.03 km
Sir John A Macdonald Secondary School
Secondary: Public
4.97 km




