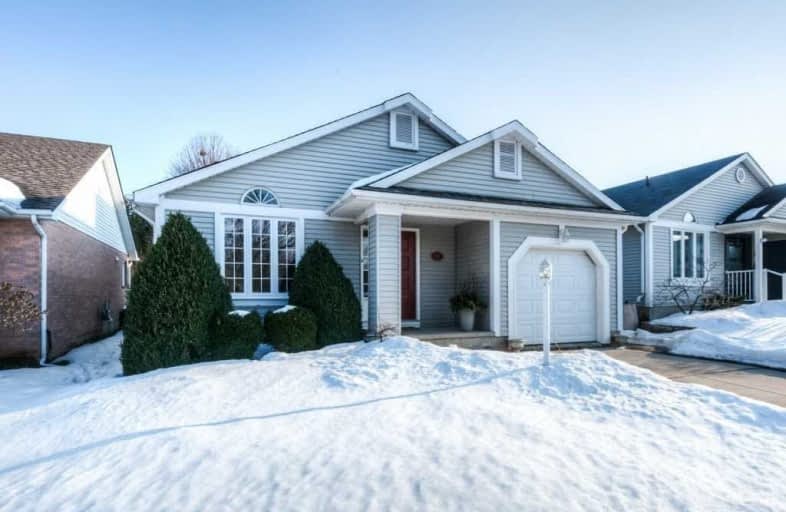
Holy Rosary Catholic Elementary School
Elementary: Catholic
0.34 km
Westvale Public School
Elementary: Public
0.51 km
St Dominic Savio Catholic Elementary School
Elementary: Catholic
1.55 km
Mary Johnston Public School
Elementary: Public
1.92 km
Centennial (Waterloo) Public School
Elementary: Public
2.06 km
Sandhills Public School
Elementary: Public
1.43 km
St David Catholic Secondary School
Secondary: Catholic
5.08 km
Forest Heights Collegiate Institute
Secondary: Public
3.25 km
Kitchener Waterloo Collegiate and Vocational School
Secondary: Public
3.99 km
Waterloo Collegiate Institute
Secondary: Public
4.56 km
Resurrection Catholic Secondary School
Secondary: Catholic
0.67 km
Sir John A Macdonald Secondary School
Secondary: Public
4.54 km














