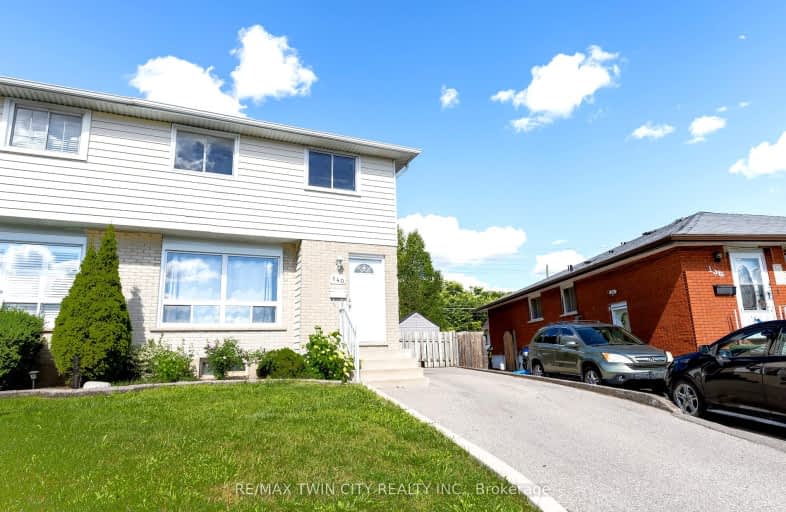Somewhat Walkable
- Some errands can be accomplished on foot.
57
/100
Some Transit
- Most errands require a car.
45
/100
Bikeable
- Some errands can be accomplished on bike.
56
/100

Christ The King Catholic Elementary School
Elementary: Catholic
1.03 km
St Peter Catholic Elementary School
Elementary: Catholic
0.32 km
St Margaret Catholic Elementary School
Elementary: Catholic
1.39 km
Manchester Public School
Elementary: Public
1.00 km
Elgin Street Public School
Elementary: Public
0.89 km
Avenue Road Public School
Elementary: Public
0.51 km
Southwood Secondary School
Secondary: Public
4.00 km
Glenview Park Secondary School
Secondary: Public
3.59 km
Galt Collegiate and Vocational Institute
Secondary: Public
1.43 km
Monsignor Doyle Catholic Secondary School
Secondary: Catholic
4.26 km
Jacob Hespeler Secondary School
Secondary: Public
4.43 km
St Benedict Catholic Secondary School
Secondary: Catholic
1.58 km
-
Manchester Public School Playground
0.95km -
River Bluffs Park
211 George St N, Cambridge ON 1.78km -
Mill Race Park
36 Water St N (At Park Hill Rd), Cambridge ON N1R 3B1 3.89km
-
President's Choice Financial ATM
137 Water St N, Cambridge ON N1R 3B8 1.67km -
RBC Royal Bank
73 Main St (Ainslie Street), Cambridge ON N1R 1V9 2.26km -
Meridian Credit Union ATM
125 Dundas St N, Cambridge ON N1R 5N6 2.31km














