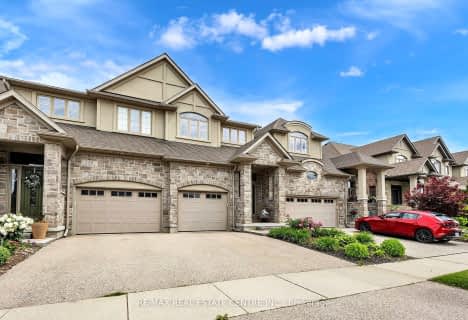Sold on Jul 26, 2021
Note: Property is not currently for sale or for rent.

-
Type: Att/Row/Twnhouse
-
Style: 2-Storey
-
Size: 1500 sqft
-
Lot Size: 32.15 x 114.83 Feet
-
Age: 6-15 years
-
Taxes: $5,408 per year
-
Days on Site: 1 Days
-
Added: Jul 25, 2021 (1 day on market)
-
Updated:
-
Last Checked: 2 months ago
-
MLS®#: X5319161
-
Listed By: Home standards brickstone realty, brokerage
Stunning 3 Bedroom Executive Townhome In Carriage Crossing. This Home Is Finished In The Highest Of Standards With 9' Ceilings, Hardwood Floors, Quartz Countertops, Upgraded Light Fixtures And Main Floor Laundry Room With Custom Built-Ins And New Washer & Dryer (2020). The Carpet Free Main Floor Has An Open Concept Design With Large Windows, California Shutters, Beautiful 18' Vaulted Ceiling, Gas Fireplace.
Extras
Refrigerator, Dishwasher, Gas Stove, Washer, Dryer, Garage Door Opener, Water Softener. All Elf, All Window Coverings, Swing @ Backyard. Exclusion : Fridge And Freezer In Basement. Hwt Rental.
Property Details
Facts for 144 Oak Park Drive, Waterloo
Status
Days on Market: 1
Last Status: Sold
Sold Date: Jul 26, 2021
Closed Date: Oct 15, 2021
Expiry Date: Oct 30, 2021
Sold Price: $1,100,000
Unavailable Date: Jul 26, 2021
Input Date: Jul 25, 2021
Prior LSC: Listing with no contract changes
Property
Status: Sale
Property Type: Att/Row/Twnhouse
Style: 2-Storey
Size (sq ft): 1500
Age: 6-15
Area: Waterloo
Availability Date: 60 - 90 Days
Assessment Amount: $488,000
Assessment Year: 2021
Inside
Bedrooms: 3
Bedrooms Plus: 1
Bathrooms: 4
Kitchens: 1
Rooms: 11
Den/Family Room: No
Air Conditioning: Central Air
Fireplace: Yes
Laundry Level: Main
Central Vacuum: N
Washrooms: 4
Building
Basement: Finished
Basement 2: Full
Heat Type: Forced Air
Heat Source: Gas
Exterior: Brick
Exterior: Stone
UFFI: No
Water Supply: Municipal
Parking
Driveway: Private
Garage Spaces: 2
Garage Type: Attached
Covered Parking Spaces: 2
Total Parking Spaces: 4
Fees
Tax Year: 2021
Tax Legal Description: Lot 151, Plan 58M506 ;T/W An Undivided Common Inte
Taxes: $5,408
Additional Mo Fees: 34.82
Land
Cross Street: University & Milleni
Municipality District: Waterloo
Fronting On: North
Parcel Number: 227090578
Parcel of Tied Land: Y
Pool: None
Sewer: Sewers
Lot Depth: 114.83 Feet
Lot Frontage: 32.15 Feet
Acres: < .50
Additional Media
- Virtual Tour: https://youriguide.com/144_oak_park_dr_waterloo_on/
Rooms
Room details for 144 Oak Park Drive, Waterloo
| Type | Dimensions | Description |
|---|---|---|
| Dining Main | 4.27 x 3.35 | |
| Great Rm Main | 4.27 x 5.61 | |
| Kitchen Main | 3.12 x 5.16 | |
| Laundry Main | 1.98 x 2.49 | |
| Bathroom Main | - | 2 Pc Bath |
| Master 2nd | 3.66 x 4.27 | |
| Bathroom 2nd | - | 5 Pc Bath |
| 2nd Br 2nd | 3.12 x 3.10 | |
| 3rd Br 2nd | 3.17 x 3.76 | |
| Bathroom 2nd | - | 4 Pc Bath |
| 4th Br Bsmt | 4.14 x 3.81 | |
| Rec Bsmt | 4.14 x 5.03 |
| XXXXXXXX | XXX XX, XXXX |
XXXX XXX XXXX |
$X,XXX,XXX |
| XXX XX, XXXX |
XXXXXX XXX XXXX |
$XXX,XXX |
| XXXXXXXX XXXX | XXX XX, XXXX | $1,100,000 XXX XXXX |
| XXXXXXXX XXXXXX | XXX XX, XXXX | $899,000 XXX XXXX |

Lexington Public School
Elementary: PublicConestogo PS Public School
Elementary: PublicMillen Woods Public School
Elementary: PublicSt Matthew Catholic Elementary School
Elementary: CatholicSt Luke Catholic Elementary School
Elementary: CatholicLester B Pearson PS Public School
Elementary: PublicRosemount - U Turn School
Secondary: PublicSt David Catholic Secondary School
Secondary: CatholicKitchener Waterloo Collegiate and Vocational School
Secondary: PublicBluevale Collegiate Institute
Secondary: PublicWaterloo Collegiate Institute
Secondary: PublicCameron Heights Collegiate Institute
Secondary: Public- 4 bath
- 3 bed
- 1500 sqft


