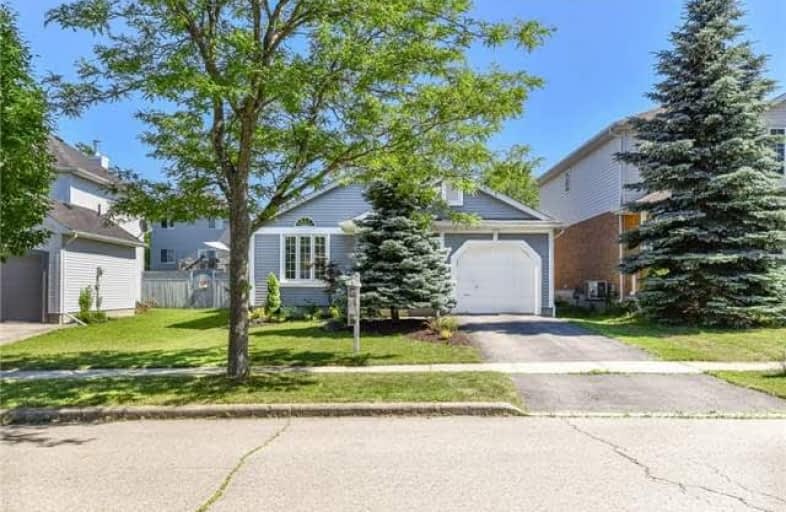Sold on Jul 12, 2018
Note: Property is not currently for sale or for rent.

-
Type: Detached
-
Style: Backsplit 4
-
Size: 1100 sqft
-
Lot Size: 40.18 x 99.29 Feet
-
Age: 16-30 years
-
Taxes: $3,193 per year
-
Days on Site: 7 Days
-
Added: Sep 07, 2019 (1 week on market)
-
Updated:
-
Last Checked: 2 months ago
-
MLS®#: X4182048
-
Listed By: Rego realty inc., brokerage
Great Family Neighbourhood In Desirable Westvale! 4 Level Backsplit, Amazing Features Throughout Main Floor; Hardwood Floors, Cathedral Ceilings And Custom Shutters! Eat-In Kitchen, Complete With Ss Appliances And Access To Back Yard Through Patio Sliders. Lower Main Family Room Find Cozy Office/ 3rd Bedroom And 3Pc Bath. Upstairs; 2 Bedrooms, Including Master With Convenient Cheater-Ensuite Access! Basement Presents Space To Enjoy And Relax, Finished...
Extras
Rec-Room, Laundry And Plenty Of Storage. With Large Deck And Fenced Backyard, There Is Lots Of Space In This Home For The Entire Family. Great Curb Appeal, Close To The Boardwalk, Schools And All Amenities!
Property Details
Facts for 153 Middlebury Drive, Waterloo
Status
Days on Market: 7
Last Status: Sold
Sold Date: Jul 12, 2018
Closed Date: Aug 24, 2018
Expiry Date: Nov 30, 2018
Sold Price: $457,000
Unavailable Date: Jul 12, 2018
Input Date: Jul 05, 2018
Prior LSC: Sold
Property
Status: Sale
Property Type: Detached
Style: Backsplit 4
Size (sq ft): 1100
Age: 16-30
Area: Waterloo
Availability Date: Flexible
Assessment Amount: $282,500
Assessment Year: 2018
Inside
Bedrooms: 3
Bathrooms: 2
Kitchens: 1
Rooms: 10
Den/Family Room: Yes
Air Conditioning: Central Air
Fireplace: No
Laundry Level: Lower
Washrooms: 2
Building
Basement: Full
Basement 2: Part Fin
Heat Type: Forced Air
Heat Source: Gas
Exterior: Vinyl Siding
Elevator: N
Water Supply: Municipal
Special Designation: Unknown
Retirement: N
Parking
Driveway: Private
Garage Spaces: 1
Garage Type: Attached
Covered Parking Spaces: 1
Total Parking Spaces: 2
Fees
Tax Year: 2018
Tax Legal Description: Lt 1 Pl 1724 City Of Waterloo S/T Right In 1156227
Taxes: $3,193
Highlights
Feature: Fenced Yard
Feature: Park
Land
Cross Street: Northhampton Crescen
Municipality District: Waterloo
Fronting On: North
Parcel Number: 226930101
Pool: None
Sewer: Sewers
Lot Depth: 99.29 Feet
Lot Frontage: 40.18 Feet
Acres: < .50
Zoning: Res
Additional Media
- Virtual Tour: https://unbranded.youriguide.com/153_middlebury_dr_waterloo_on
Rooms
Room details for 153 Middlebury Drive, Waterloo
| Type | Dimensions | Description |
|---|---|---|
| Living Main | 3.25 x 4.06 | |
| Dining Main | 4.14 x 2.82 | |
| Breakfast Main | 3.68 x 2.18 | |
| Kitchen Main | 2.69 x 2.77 | |
| Master 2nd | 4.32 x 2.97 | |
| 2nd Br 2nd | 2.69 x 4.11 | |
| Bathroom 2nd | 2.97 x 1.47 | |
| Rec Bsmt | 2.67 x 5.74 | |
| Laundry Bsmt | 2.74 x 2.26 | |
| Family Bsmt | 4.50 x 4.37 | |
| Office Lower | 2.77 x 2.74 | |
| Bathroom Lower | 2.77 x 1.47 |
| XXXXXXXX | XXX XX, XXXX |
XXXX XXX XXXX |
$XXX,XXX |
| XXX XX, XXXX |
XXXXXX XXX XXXX |
$XXX,XXX |
| XXXXXXXX XXXX | XXX XX, XXXX | $457,000 XXX XXXX |
| XXXXXXXX XXXXXX | XXX XX, XXXX | $459,900 XXX XXXX |

Holy Rosary Catholic Elementary School
Elementary: CatholicWestvale Public School
Elementary: PublicKeatsway Public School
Elementary: PublicSt Dominic Savio Catholic Elementary School
Elementary: CatholicCentennial (Waterloo) Public School
Elementary: PublicSandhills Public School
Elementary: PublicSt David Catholic Secondary School
Secondary: CatholicForest Heights Collegiate Institute
Secondary: PublicKitchener Waterloo Collegiate and Vocational School
Secondary: PublicWaterloo Collegiate Institute
Secondary: PublicResurrection Catholic Secondary School
Secondary: CatholicSir John A Macdonald Secondary School
Secondary: Public

