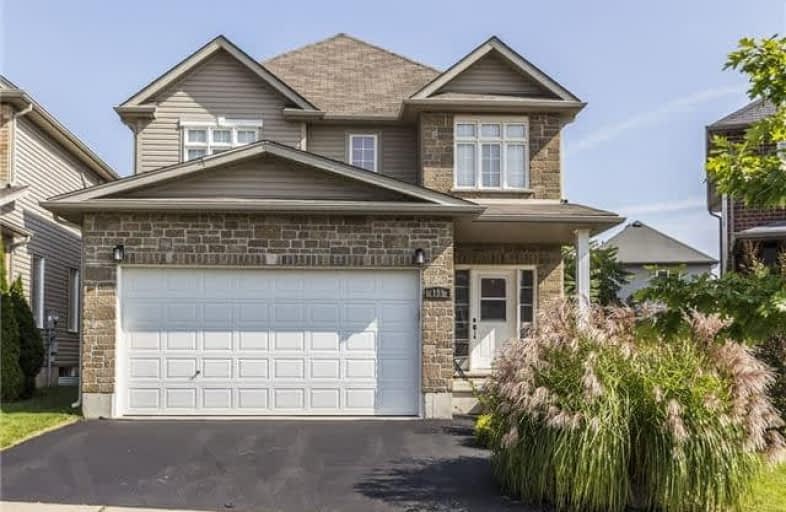
John Darling Public School
Elementary: Public
1.95 km
Holy Rosary Catholic Elementary School
Elementary: Catholic
0.96 km
Westvale Public School
Elementary: Public
0.99 km
St Dominic Savio Catholic Elementary School
Elementary: Catholic
1.25 km
Mary Johnston Public School
Elementary: Public
2.51 km
Sandhills Public School
Elementary: Public
1.00 km
St David Catholic Secondary School
Secondary: Catholic
5.65 km
Forest Heights Collegiate Institute
Secondary: Public
2.91 km
Kitchener Waterloo Collegiate and Vocational School
Secondary: Public
4.24 km
Waterloo Collegiate Institute
Secondary: Public
5.13 km
Resurrection Catholic Secondary School
Secondary: Catholic
0.78 km
Sir John A Macdonald Secondary School
Secondary: Public
5.02 km














