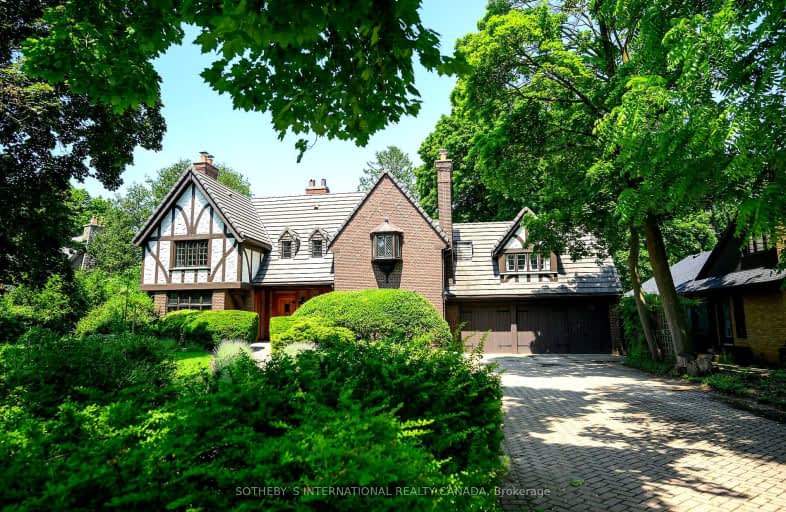Very Walkable
- Most errands can be accomplished on foot.
75
/100
Good Transit
- Some errands can be accomplished by public transportation.
55
/100
Very Bikeable
- Most errands can be accomplished on bike.
80
/100

Our Lady of Lourdes Catholic Elementary School
Elementary: Catholic
0.56 km
Westmount Public School
Elementary: Public
0.69 km
A R Kaufman Public School
Elementary: Public
1.38 km
MacGregor Public School
Elementary: Public
1.72 km
Elizabeth Ziegler Public School
Elementary: Public
1.59 km
Empire Public School
Elementary: Public
0.60 km
St David Catholic Secondary School
Secondary: Catholic
3.24 km
Forest Heights Collegiate Institute
Secondary: Public
3.30 km
Kitchener Waterloo Collegiate and Vocational School
Secondary: Public
1.39 km
Bluevale Collegiate Institute
Secondary: Public
3.07 km
Waterloo Collegiate Institute
Secondary: Public
2.73 km
Resurrection Catholic Secondary School
Secondary: Catholic
2.28 km
-
Peter Roos Park
111 Westmount Rd S (John), Waterloo ON N2L 2L6 0.28km -
Skating Rink at Waterloo Towne Square
Waterloo ON 0.96km -
Timm Park
Kitchener ON 1.22km
-
TD Canada Trust Branch and ATM
15 King St S, Waterloo ON N2J 1N9 1.13km -
RBC Royal Bank
50 Westmount Rd N (btw Erb & Father David Bauer), Waterloo ON N2L 2R5 1.19km -
TD Bank Financial Group
851 Fischer Hallman Rd, Kitchener ON N2M 5N8 2.05km




