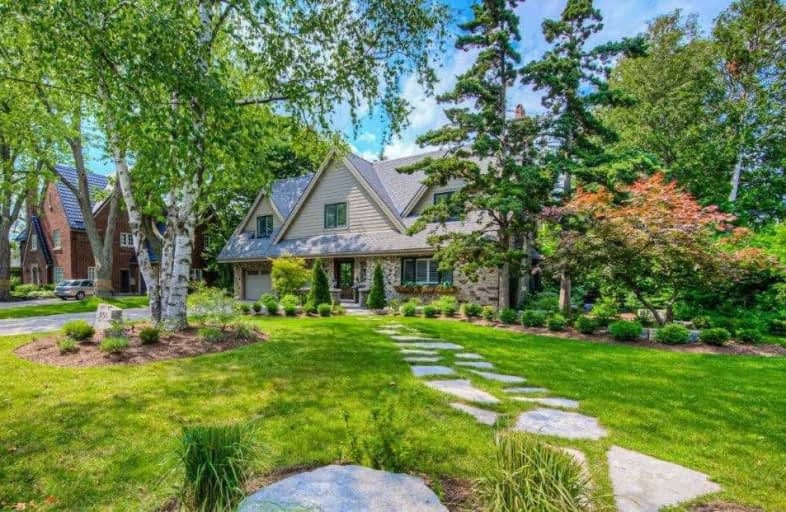
Our Lady of Lourdes Catholic Elementary School
Elementary: Catholic
0.55 km
Westmount Public School
Elementary: Public
0.70 km
A R Kaufman Public School
Elementary: Public
1.37 km
MacGregor Public School
Elementary: Public
1.73 km
Elizabeth Ziegler Public School
Elementary: Public
1.62 km
Empire Public School
Elementary: Public
0.57 km
St David Catholic Secondary School
Secondary: Catholic
3.25 km
Forest Heights Collegiate Institute
Secondary: Public
3.29 km
Kitchener Waterloo Collegiate and Vocational School
Secondary: Public
1.42 km
Bluevale Collegiate Institute
Secondary: Public
3.09 km
Waterloo Collegiate Institute
Secondary: Public
2.74 km
Resurrection Catholic Secondary School
Secondary: Catholic
2.26 km






