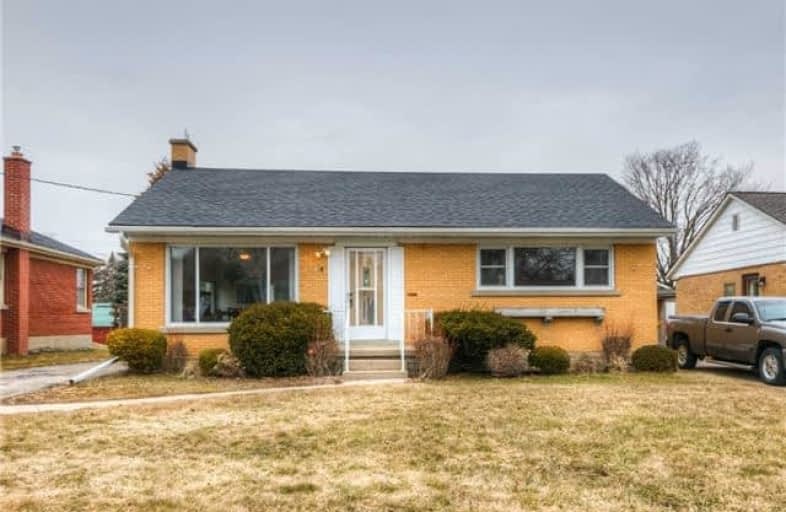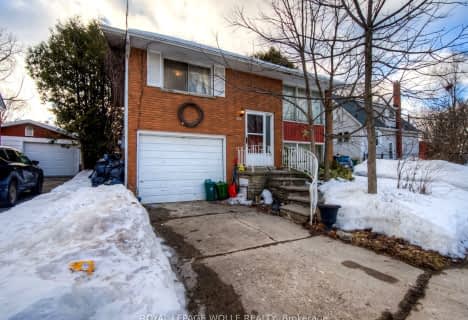
St Agnes Catholic Elementary School
Elementary: Catholic
1.07 km
King Edward Public School
Elementary: Public
1.38 km
École élémentaire L'Harmonie
Elementary: Public
0.60 km
Lincoln Heights Public School
Elementary: Public
1.69 km
MacGregor Public School
Elementary: Public
1.31 km
Elizabeth Ziegler Public School
Elementary: Public
0.24 km
St David Catholic Secondary School
Secondary: Catholic
2.45 km
Forest Heights Collegiate Institute
Secondary: Public
4.68 km
Kitchener Waterloo Collegiate and Vocational School
Secondary: Public
1.23 km
Bluevale Collegiate Institute
Secondary: Public
1.25 km
Waterloo Collegiate Institute
Secondary: Public
2.13 km
Cameron Heights Collegiate Institute
Secondary: Public
3.34 km



