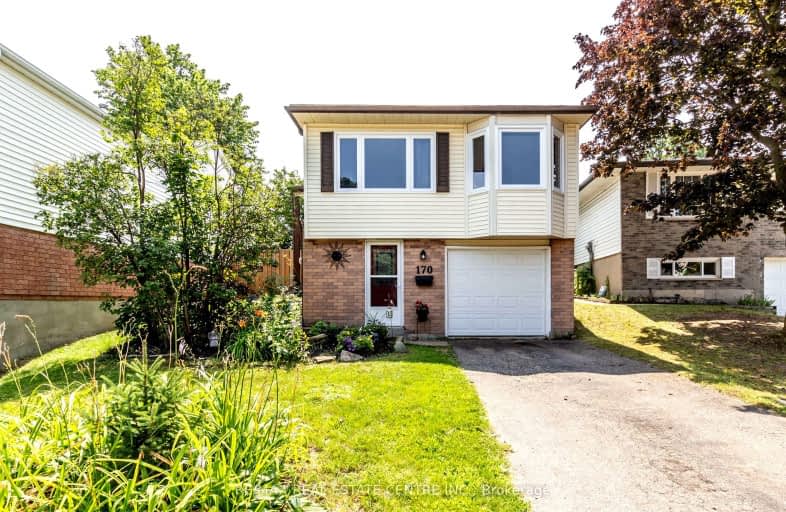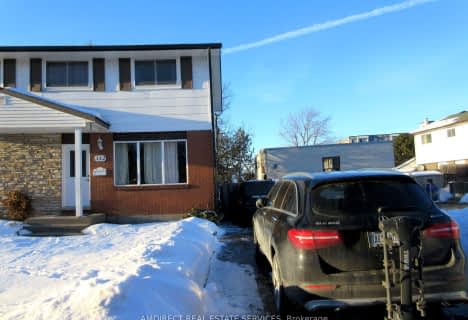Somewhat Walkable
- Some errands can be accomplished on foot.
57
/100
Some Transit
- Most errands require a car.
45
/100
Very Bikeable
- Most errands can be accomplished on bike.
78
/100

Holy Rosary Catholic Elementary School
Elementary: Catholic
0.66 km
Westvale Public School
Elementary: Public
1.10 km
Keatsway Public School
Elementary: Public
2.00 km
St Dominic Savio Catholic Elementary School
Elementary: Catholic
1.08 km
Empire Public School
Elementary: Public
1.82 km
Sandhills Public School
Elementary: Public
1.11 km
St David Catholic Secondary School
Secondary: Catholic
4.89 km
Forest Heights Collegiate Institute
Secondary: Public
2.73 km
Kitchener Waterloo Collegiate and Vocational School
Secondary: Public
3.43 km
Waterloo Collegiate Institute
Secondary: Public
4.36 km
Resurrection Catholic Secondary School
Secondary: Catholic
0.13 km
Sir John A Macdonald Secondary School
Secondary: Public
5.02 km
-
Countrystone Park
ON 0.68km -
Resurrection Park
Resurrection Dr (Northmanor Cres.), Waterloo ON 1.07km -
Westvale Park
Westvale Dr, Waterloo ON 1.3km
-
Royal Trust
420 Erb St W, Waterloo ON N2L 6H6 1.31km -
Scotiabank
420 the Boardwalk (at Ira Needles Blvd), Waterloo ON N2T 0A6 1.39km -
RBC Royal Bank
652 Erb St W (at Erbsville Rd.), Waterloo ON N2T 2Z7 2.12km














