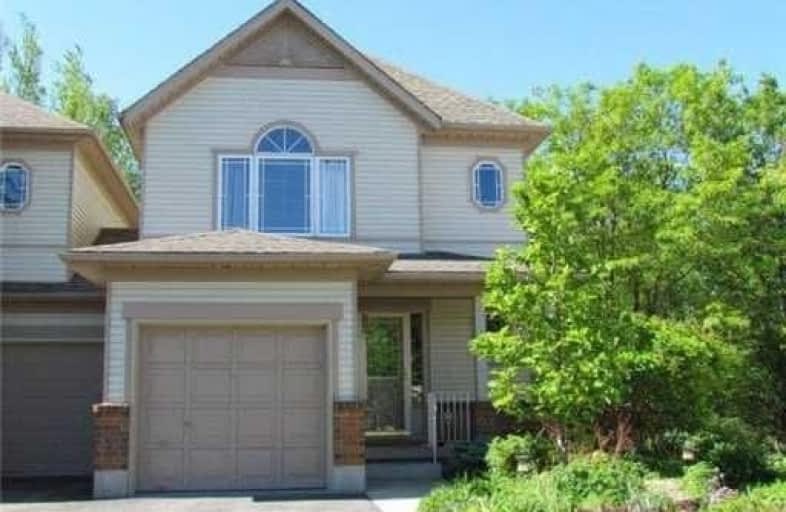
3D Walkthrough

St Teresa Catholic Elementary School
Elementary: Catholic
1.92 km
Prueter Public School
Elementary: Public
1.89 km
Lexington Public School
Elementary: Public
2.08 km
St Agnes Catholic Elementary School
Elementary: Catholic
1.76 km
Bridgeport Public School
Elementary: Public
0.19 km
St Matthew Catholic Elementary School
Elementary: Catholic
1.33 km
Rosemount - U Turn School
Secondary: Public
3.40 km
St David Catholic Secondary School
Secondary: Catholic
3.46 km
Kitchener Waterloo Collegiate and Vocational School
Secondary: Public
3.75 km
Bluevale Collegiate Institute
Secondary: Public
1.58 km
Waterloo Collegiate Institute
Secondary: Public
3.61 km
Cameron Heights Collegiate Institute
Secondary: Public
4.47 km





