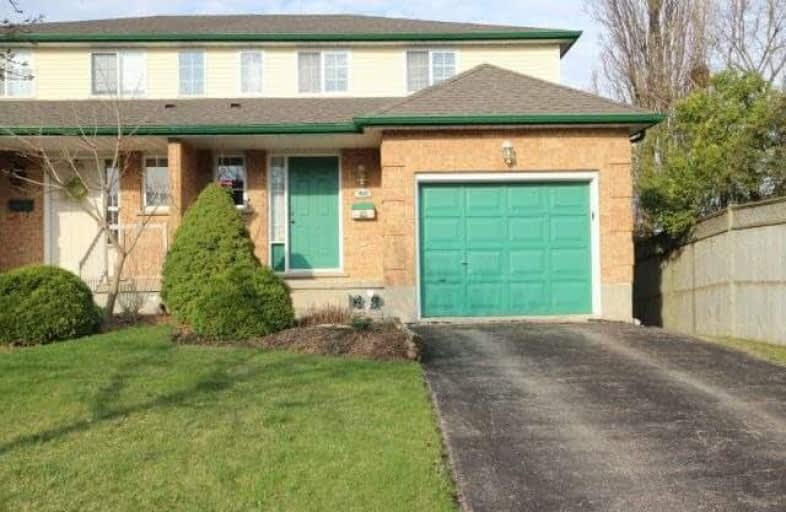Sold on Jun 03, 2018
Note: Property is not currently for sale or for rent.

-
Type: Semi-Detached
-
Style: 2-Storey
-
Size: 1100 sqft
-
Lot Size: 29.53 x 104.99 Feet
-
Age: 16-30 years
-
Taxes: $3,023 per year
-
Days on Site: 27 Days
-
Added: Sep 07, 2019 (3 weeks on market)
-
Updated:
-
Last Checked: 2 months ago
-
MLS®#: X4120148
-
Listed By: Comfree commonsense network, brokerage
Immaculate Pavlovic Built Semi-Detached Two Story, Located In Westvale Neighbourhood, Close To Schools, Medical Facilities, Shopping And Public Transportation.? Finished Walk-Out Basement W/Fenced Rear Yard Backing Onto Parkland. Three Spacious Bedrooms. Master W/Cheater En-Suite, Walk-In Closet Natural Gas Forced Air Heat And Central Air. Furnace 2009 Single Car Garage W/Opener. Owned Gas Hot Water Heater And Water Softener. Beam Central Vac.
Property Details
Facts for 182B Northampton Crescent, Waterloo
Status
Days on Market: 27
Last Status: Sold
Sold Date: Jun 03, 2018
Closed Date: Aug 30, 2018
Expiry Date: Sep 06, 2018
Sold Price: $430,000
Unavailable Date: Jun 03, 2018
Input Date: May 07, 2018
Property
Status: Sale
Property Type: Semi-Detached
Style: 2-Storey
Size (sq ft): 1100
Age: 16-30
Area: Waterloo
Availability Date: Flex
Inside
Bedrooms: 3
Bathrooms: 3
Kitchens: 1
Rooms: 3
Den/Family Room: No
Air Conditioning: Central Air
Fireplace: No
Laundry Level: Lower
Central Vacuum: Y
Washrooms: 3
Building
Basement: W/O
Heat Type: Forced Air
Heat Source: Gas
Exterior: Brick Front
Water Supply: Municipal
Special Designation: Unknown
Parking
Driveway: Available
Garage Spaces: 1
Garage Type: Attached
Covered Parking Spaces: 2
Total Parking Spaces: 3
Fees
Tax Year: 2017
Tax Legal Description: Pt Lt 170 Pl 1724 City Of Waterloo Pt 1, 58R9915;
Taxes: $3,023
Land
Cross Street: Right Onto Portsmout
Municipality District: Waterloo
Fronting On: East
Pool: None
Sewer: Sewers
Lot Depth: 104.99 Feet
Lot Frontage: 29.53 Feet
Acres: < .50
Rooms
Room details for 182B Northampton Crescent, Waterloo
| Type | Dimensions | Description |
|---|---|---|
| Dining Main | 3.07 x 3.28 | |
| Kitchen Main | 2.46 x 3.56 | |
| Living Main | 3.20 x 4.45 | |
| Master 2nd | 3.68 x 4.09 | |
| 2nd Br 2nd | 3.18 x 3.30 | |
| 3rd Br 2nd | 3.18 x 3.35 | |
| Cold/Cant Bsmt | 0.94 x 3.07 | |
| Den Bsmt | 3.35 x 3.53 | |
| Laundry Bsmt | 1.88 x 3.48 | |
| Rec Bsmt | 2.95 x 9.93 |
| XXXXXXXX | XXX XX, XXXX |
XXXX XXX XXXX |
$XXX,XXX |
| XXX XX, XXXX |
XXXXXX XXX XXXX |
$XXX,XXX |
| XXXXXXXX XXXX | XXX XX, XXXX | $430,000 XXX XXXX |
| XXXXXXXX XXXXXX | XXX XX, XXXX | $450,000 XXX XXXX |

Holy Rosary Catholic Elementary School
Elementary: CatholicWestvale Public School
Elementary: PublicSt Dominic Savio Catholic Elementary School
Elementary: CatholicMary Johnston Public School
Elementary: PublicCentennial (Waterloo) Public School
Elementary: PublicSandhills Public School
Elementary: PublicSt David Catholic Secondary School
Secondary: CatholicForest Heights Collegiate Institute
Secondary: PublicKitchener Waterloo Collegiate and Vocational School
Secondary: PublicWaterloo Collegiate Institute
Secondary: PublicResurrection Catholic Secondary School
Secondary: CatholicSir John A Macdonald Secondary School
Secondary: Public

