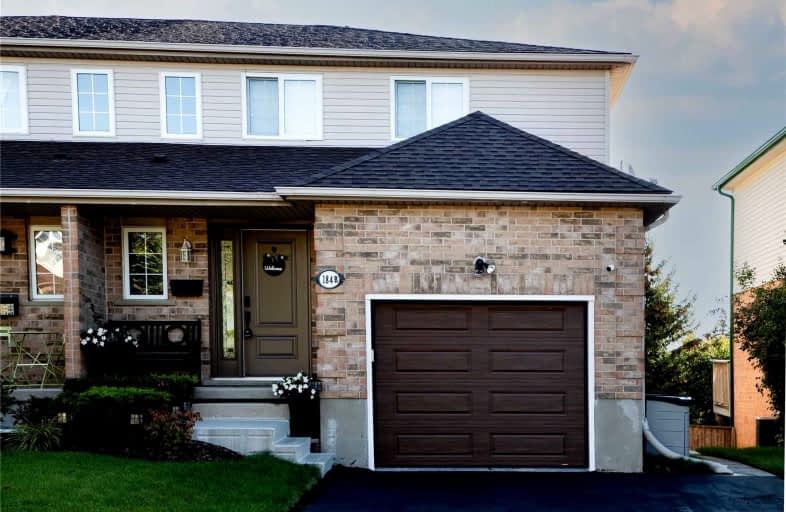
Holy Rosary Catholic Elementary School
Elementary: Catholic
0.22 km
Westvale Public School
Elementary: Public
0.51 km
St Dominic Savio Catholic Elementary School
Elementary: Catholic
1.58 km
Mary Johnston Public School
Elementary: Public
1.84 km
Centennial (Waterloo) Public School
Elementary: Public
1.94 km
Sandhills Public School
Elementary: Public
1.49 km
St David Catholic Secondary School
Secondary: Catholic
4.96 km
Forest Heights Collegiate Institute
Secondary: Public
3.27 km
Kitchener Waterloo Collegiate and Vocational School
Secondary: Public
3.90 km
Waterloo Collegiate Institute
Secondary: Public
4.44 km
Resurrection Catholic Secondary School
Secondary: Catholic
0.66 km
Sir John A Macdonald Secondary School
Secondary: Public
4.49 km







