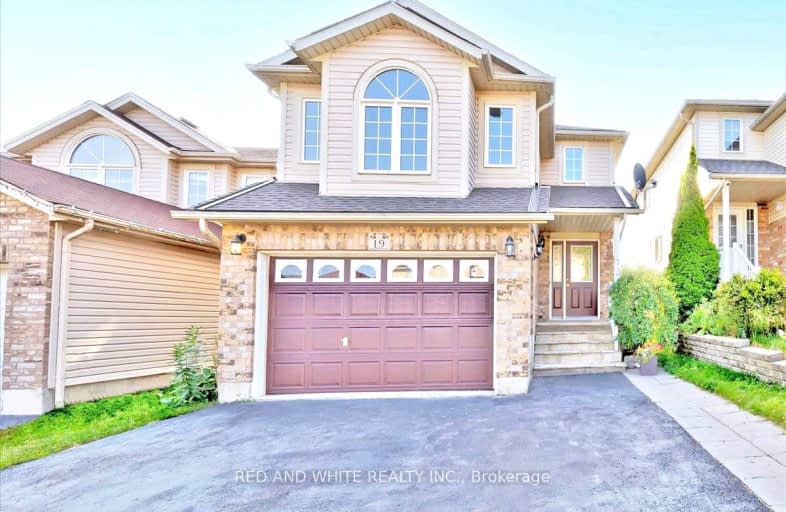Somewhat Walkable
- Some errands can be accomplished on foot.
51
/100
Some Transit
- Most errands require a car.
41
/100
Somewhat Bikeable
- Most errands require a car.
39
/100

Meadowlane Public School
Elementary: Public
2.09 km
St Paul Catholic Elementary School
Elementary: Catholic
2.58 km
Laurentian Public School
Elementary: Public
1.91 km
John Sweeney Catholic Elementary School
Elementary: Catholic
2.32 km
Williamsburg Public School
Elementary: Public
0.88 km
W.T. Townshend Public School
Elementary: Public
0.47 km
Forest Heights Collegiate Institute
Secondary: Public
2.64 km
Kitchener Waterloo Collegiate and Vocational School
Secondary: Public
5.96 km
Resurrection Catholic Secondary School
Secondary: Catholic
5.00 km
Huron Heights Secondary School
Secondary: Public
4.01 km
St Mary's High School
Secondary: Catholic
4.14 km
Cameron Heights Collegiate Institute
Secondary: Public
5.45 km
-
Commonwealth Park
Kitchener ON 0.93km -
Max Becker Common
Max Becker Dr (at Commonwealth St.), Kitchener ON 1.02km -
Dinison Park
Kitchener ON N2E 2S6 1.52km
-
BMO Bank of Montreal
1187 Fischer Hallman Rd, Kitchener ON N2E 4H9 1.25km -
TD Canada Trust Branch and ATM
1187 Fischer Hallman Rd, Kitchener ON N2E 4H9 1.26km -
CIBC
1188 Fischer-Hallman Rd (at Westmount Rd E), Kitchener ON N2E 0B7 1.39km














