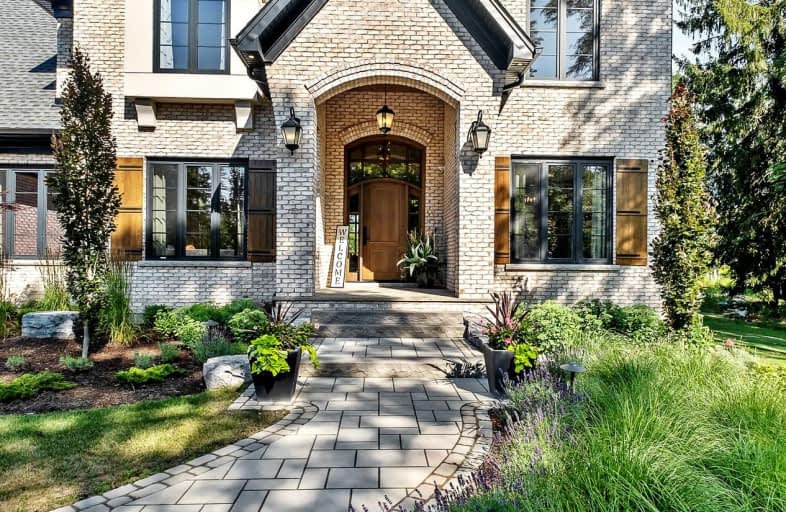Car-Dependent
- Most errands require a car.
25
/100
Some Transit
- Most errands require a car.
38
/100
Somewhat Bikeable
- Most errands require a car.
40
/100

St Teresa Catholic Elementary School
Elementary: Catholic
2.48 km
Prueter Public School
Elementary: Public
2.48 km
Lexington Public School
Elementary: Public
1.91 km
Sandowne Public School
Elementary: Public
2.08 km
Bridgeport Public School
Elementary: Public
0.82 km
St Matthew Catholic Elementary School
Elementary: Catholic
1.30 km
Rosemount - U Turn School
Secondary: Public
3.52 km
St David Catholic Secondary School
Secondary: Catholic
3.95 km
Kitchener Waterloo Collegiate and Vocational School
Secondary: Public
4.39 km
Bluevale Collegiate Institute
Secondary: Public
2.24 km
Waterloo Collegiate Institute
Secondary: Public
4.16 km
Cameron Heights Collegiate Institute
Secondary: Public
4.95 km
-
Auburn Park
316 Auburn Dr, Waterloo ON 1.05km -
Dunvegan Park
Waterloo ON 1.88km -
KW Humane Society Leash-Free Dog Park
250 Riverbend Rd, Ontario 2.09km
-
Manulife Financial
630 Riverbend Rd Kit, Kitchener ON N2K 3S2 1.43km -
BMO Bank of Montreal
504 Lancaster St W, Kitchener ON N2K 1L9 1.49km -
Bitcoin Depot - Bitcoin ATM
209 Lexington Rd, Waterloo ON N2K 2E1 2.66km



