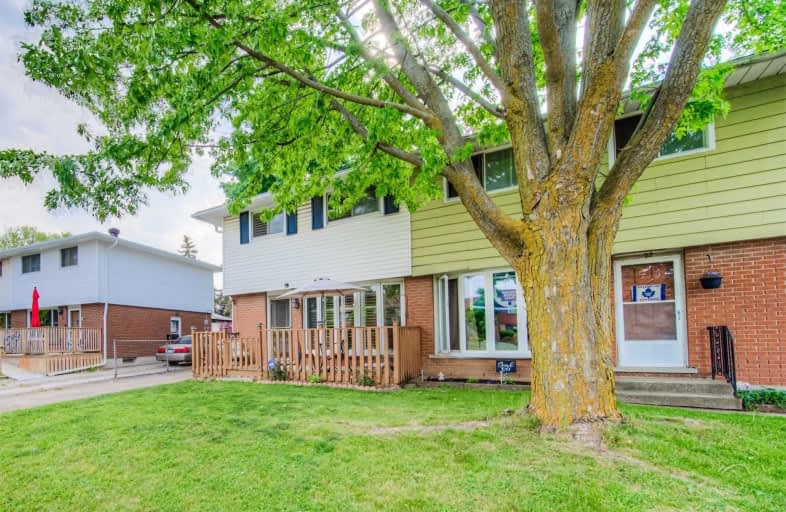
Trillium Public School
Elementary: Public
1.35 km
Monsignor Haller Catholic Elementary School
Elementary: Catholic
1.02 km
St Bernadette Catholic Elementary School
Elementary: Catholic
1.39 km
Queen Elizabeth Public School
Elementary: Public
0.80 km
Alpine Public School
Elementary: Public
0.47 km
Our Lady of Grace Catholic Elementary School
Elementary: Catholic
0.55 km
Forest Heights Collegiate Institute
Secondary: Public
3.21 km
Kitchener Waterloo Collegiate and Vocational School
Secondary: Public
4.12 km
Eastwood Collegiate Institute
Secondary: Public
2.46 km
Huron Heights Secondary School
Secondary: Public
3.49 km
St Mary's High School
Secondary: Catholic
1.15 km
Cameron Heights Collegiate Institute
Secondary: Public
2.33 km







