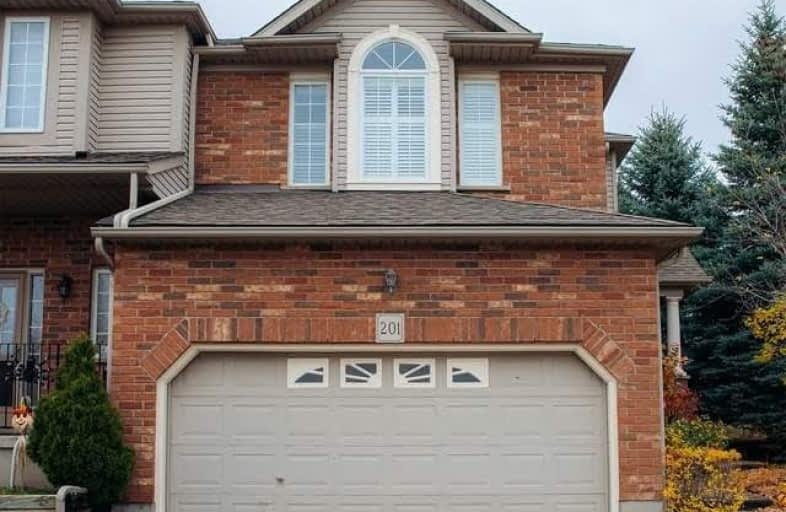Sold on Oct 26, 2020
Note: Property is not currently for sale or for rent.

-
Type: Att/Row/Twnhouse
-
Style: 2-Storey
-
Size: 1500 sqft
-
Lot Size: 40.32 x 118 Feet
-
Age: 6-15 years
-
Taxes: $3,483 per year
-
Days on Site: 3 Days
-
Added: Oct 23, 2020 (3 days on market)
-
Updated:
-
Last Checked: 2 months ago
-
MLS®#: X4966975
-
Listed By: Resource realty, brokerage
Rare Opportunity To Own A Corner Freehold Townhome With Two Car Garage! Bright Open Concept Layout. Spacious Kitchen, Dining, Formal Family Room W/ Gas Fireplace And A Walkout To The Garden. Private Lot Only Mins From Conestoga Mall, Universities, Walking And Jogging Trails, And Quick Access To Expressway. Second Spacious Living Area With Statement Cathedral Ceilings Is A Must See. Plenty Of Natural Light, And Move In Ready.
Extras
Fridge, Dishwasher, Stove, Washer And Dryer, Elfs And California Shutters
Property Details
Facts for 201 Dearborn Boulevard, Waterloo
Status
Days on Market: 3
Last Status: Sold
Sold Date: Oct 26, 2020
Closed Date: Nov 30, 2020
Expiry Date: Jan 23, 2021
Sold Price: $595,000
Unavailable Date: Oct 26, 2020
Input Date: Oct 25, 2020
Prior LSC: Sold
Property
Status: Sale
Property Type: Att/Row/Twnhouse
Style: 2-Storey
Size (sq ft): 1500
Age: 6-15
Area: Waterloo
Availability Date: Flexible
Inside
Bedrooms: 3
Bathrooms: 3
Kitchens: 1
Rooms: 10
Den/Family Room: Yes
Air Conditioning: Central Air
Fireplace: Yes
Laundry Level: Lower
Central Vacuum: Y
Washrooms: 3
Building
Basement: Part Fin
Heat Type: Forced Air
Heat Source: Gas
Exterior: Brick
Exterior: Vinyl Siding
Water Supply: Municipal
Special Designation: Unknown
Parking
Driveway: Private
Garage Spaces: 2
Garage Type: Attached
Covered Parking Spaces: 2
Total Parking Spaces: 4
Fees
Tax Year: 2020
Tax Legal Description: Part Of Block 112, Plan 58M-127, Designated As Pa*
Taxes: $3,483
Highlights
Feature: Park
Feature: Public Transit
Feature: School
Land
Cross Street: Lexington And Dearbo
Municipality District: Waterloo
Fronting On: South
Pool: None
Sewer: Sewers
Lot Depth: 118 Feet
Lot Frontage: 40.32 Feet
Acres: < .50
Zoning: Residential
Rooms
Room details for 201 Dearborn Boulevard, Waterloo
| Type | Dimensions | Description |
|---|---|---|
| Living Main | 3.63 x 6.35 | Gas Fireplace, California Shutters |
| Kitchen Main | 2.59 x 3.58 | Breakfast Bar, B/I Dishwasher |
| Dining Main | 2.84 x 4.06 | W/O To Patio, California Shutters |
| Foyer Sub-Bsmt | 2.08 x 2.62 | Ceramic Floor, California Shutters |
| Bathroom In Betwn | 0.79 x 1.96 | 2 Pc Bath, California Shutters |
| Family In Betwn | 3.48 x 5.49 | Cathedral Ceiling, California Shutters, Ceiling Fan |
| Bathroom 2nd | 2.54 x 2.72 | 4 Pc Bath, California Shutters |
| Br 2nd | 2.74 x 3.78 | Closet, California Shutters |
| 2nd Br 2nd | 2.74 x 3.20 | California Shutters |
| 3rd Br 2nd | 3.61 x 4.55 | W/I Closet, California Shutters |
| Bathroom Bsmt | 1.24 x 2.06 | 3 Pc Bath |
| 4th Br Bsmt | 2.74 x 3.25 | Hardwood Floor |
| XXXXXXXX | XXX XX, XXXX |
XXXX XXX XXXX |
$XXX,XXX |
| XXX XX, XXXX |
XXXXXX XXX XXXX |
$XXX,XXX | |
| XXXXXXXX | XXX XX, XXXX |
XXXXXXX XXX XXXX |
|
| XXX XX, XXXX |
XXXXXX XXX XXXX |
$XXX,XXX |
| XXXXXXXX XXXX | XXX XX, XXXX | $595,000 XXX XXXX |
| XXXXXXXX XXXXXX | XXX XX, XXXX | $519,990 XXX XXXX |
| XXXXXXXX XXXXXXX | XXX XX, XXXX | XXX XXXX |
| XXXXXXXX XXXXXX | XXX XX, XXXX | $499,000 XXX XXXX |

KidsAbility School
Elementary: HospitalÉÉC Mère-Élisabeth-Bruyère
Elementary: CatholicWinston Churchill Public School
Elementary: PublicSandowne Public School
Elementary: PublicLincoln Heights Public School
Elementary: PublicMacGregor Public School
Elementary: PublicSt David Catholic Secondary School
Secondary: CatholicKitchener Waterloo Collegiate and Vocational School
Secondary: PublicBluevale Collegiate Institute
Secondary: PublicWaterloo Collegiate Institute
Secondary: PublicResurrection Catholic Secondary School
Secondary: CatholicCameron Heights Collegiate Institute
Secondary: Public- 4 bath
- 4 bed
- 1100 sqft
5 Oxfordshire Lane, Kitchener, Ontario • N2H 0B4 • Kitchener
- — bath
- — bed
- — sqft
163 Shadow Wood Court, Waterloo, Ontario • N2K 3W4 • Waterloo




