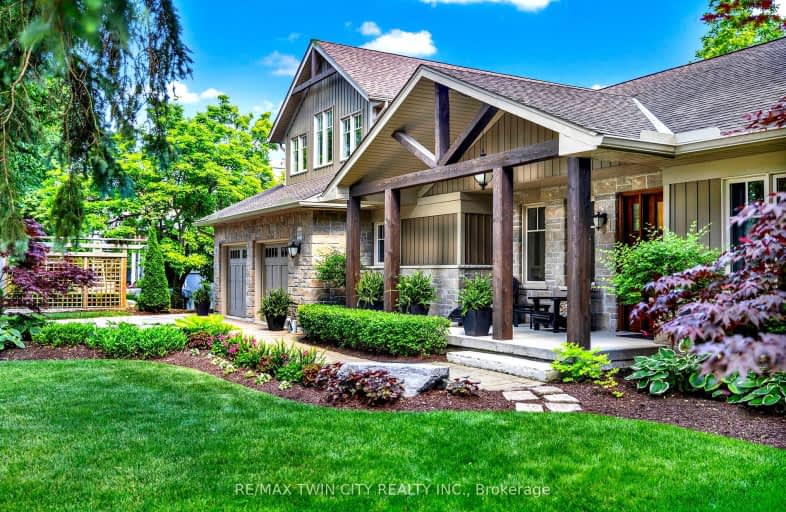Somewhat Walkable
- Some errands can be accomplished on foot.
53
/100
Good Transit
- Some errands can be accomplished by public transportation.
52
/100
Bikeable
- Some errands can be accomplished on bike.
66
/100

Our Lady of Lourdes Catholic Elementary School
Elementary: Catholic
0.68 km
Keatsway Public School
Elementary: Public
1.51 km
Westmount Public School
Elementary: Public
0.79 km
A R Kaufman Public School
Elementary: Public
1.28 km
MacGregor Public School
Elementary: Public
1.98 km
Empire Public School
Elementary: Public
0.36 km
St David Catholic Secondary School
Secondary: Catholic
3.46 km
Forest Heights Collegiate Institute
Secondary: Public
3.12 km
Kitchener Waterloo Collegiate and Vocational School
Secondary: Public
1.75 km
Bluevale Collegiate Institute
Secondary: Public
3.46 km
Waterloo Collegiate Institute
Secondary: Public
2.94 km
Resurrection Catholic Secondary School
Secondary: Catholic
1.89 km
-
Peter Roos Park
111 Westmount Rd S (John), Waterloo ON N2L 2L6 0.12km -
Timm Park
Kitchener ON 1.2km -
Waterloo Park
100 Westmount Rd N, Waterloo ON N2J 4A8 1.46km
-
Your Neighbourhood Credit Union
168 King St N, Waterloo ON N2J 0B8 1.22km -
HSBC
136 King St S (at William St.), Waterloo ON N2J 1P5 1.24km -
TD Canada Trust Branch and ATM
15 King St S, Waterloo ON N2J 1N9 1.45km






