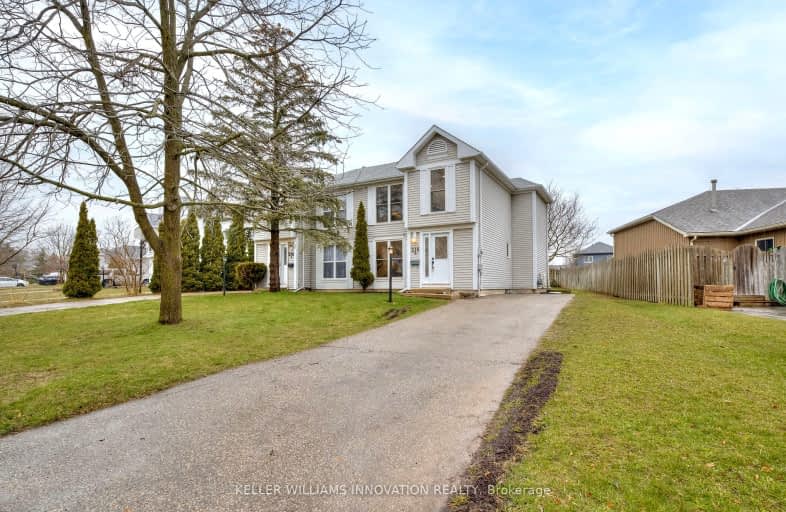Somewhat Walkable
- Some errands can be accomplished on foot.
Good Transit
- Some errands can be accomplished by public transportation.
Very Bikeable
- Most errands can be accomplished on bike.

Holy Rosary Catholic Elementary School
Elementary: CatholicWestvale Public School
Elementary: PublicSt Dominic Savio Catholic Elementary School
Elementary: CatholicMary Johnston Public School
Elementary: PublicCentennial (Waterloo) Public School
Elementary: PublicSandhills Public School
Elementary: PublicSt David Catholic Secondary School
Secondary: CatholicForest Heights Collegiate Institute
Secondary: PublicKitchener Waterloo Collegiate and Vocational School
Secondary: PublicWaterloo Collegiate Institute
Secondary: PublicResurrection Catholic Secondary School
Secondary: CatholicSir John A Macdonald Secondary School
Secondary: Public-
Milestones
410 The Boardwalk, Waterloo, ON N2T 0A6 0.96km -
Hack's Taps & Grill
101 Hazelglen Drive, Kitchener, ON N2M 5A2 2.31km -
Bulls Eye Bar and Grill
446 Highland Road West, Kitchener, ON N2M 3C7 3.31km
-
McDonald's
100 The Boardwalk, Kitchener, ON N2N 0B1 0.76km -
Coffee Culture
215 The Boardwalk, Unit 1, Kitchener, ON N2N 0B1 0.7km -
Tim Hortons
851 Fischer Hallman Rd, Unit 7, Kitchener, ON N2M 5N8 0.93km
-
Movati Athletic
405 The Boardwalk, Waterloo, ON N2T 0A6 0.89km -
Fit4Less
450 Erb Street W, Unit 417, Waterloo, ON N2T 1H4 1.43km -
Four Bells Fitness Emporium
26 Elm Street, Unit B3, Kitchener, ON N2G 2G4 3.81km
-
The Boardwalk Pharmacy
430 The Boardwalk, Suite 102, The Boardwalk, Waterloo, ON N2T 0C1 0.83km -
Shopper's Drug Mart
658 Erb Street W, Waterloo, ON N2T 1.66km -
Erb St IDA Pharmacy
6-347 Erb Street W, Waterloo, ON N2L 1W4 1.79km
-
Montana's
310 The Boardwalk, Waterloo, ON N2T 0A6 0.59km -
Swiss Chalet Rotisserie & Grill
340 The Boardwalk, Waterloo, ON N2T 0A6 0.63km -
Firehouse Subs
200 The Boardwalk, Unit 1, Kitchener, ON N2N 0B1 0.66km
-
The Boardwalk at Ira Needles Blvd.
101 Ira Needles Boulevard, Waterloo, ON N2J 3Z4 0.73km -
Sunrise Shopping Centre
1400 Ottawa Street S, Unit C-10, Kitchener, ON N2E 4E2 4.29km -
Market Square Shopping Centre
40 Weber Street E, Kitchener, ON N2H 6R3 5.76km
-
Bulk Barn
295 The Boardwalk, Waterloo, ON N2J 3Z4 0.83km -
Food Basics
851 Fischer-Hallman Road, Kitchener, ON N2M 5N8 0.87km -
Zehrs
450 Erb Street W, Waterloo, ON N2T 1H4 1.44km
-
The Beer Store
875 Highland Road W, Kitchener, ON N2N 2Y2 2.52km -
LCBO
450 Columbia Street W, Waterloo, ON N2T 2W1 3.36km -
LCBO
115 King Street S, Waterloo, ON N2L 5A3 3.62km
-
Canadian Tire Gas+
650 Erb Street W, Waterloo, ON N2T 2Z7 1.59km -
Husky
720 Victoria Street S, Kitchener, ON N2M 2.66km -
Shell Gas Bar
70 Westmount Road N, Waterloo, ON N2L 2R4 2.86km
-
Landmark Cinemas - Waterloo
415 The Boardwalk University & Ira Needles Boulevard, Waterloo, ON N2J 3Z4 0.95km -
Princess Cinemas
6 Princess Street W, Waterloo, ON N2L 2X8 3.94km -
Princess Cinema
46 King Street N, Waterloo, ON N2J 2W8 3.95km
-
William G. Davis Centre for Computer Research
200 University Avenue W, Waterloo, ON N2L 3G1 3.46km -
Waterloo Public Library
35 Albert Street, Waterloo, ON N2L 5E2 3.82km -
Waterloo Public Library
500 Parkside Drive, Waterloo, ON N2L 5J4 5.46km
-
Grand River Hospital
835 King Street W, Kitchener, ON N2G 1G3 3.87km -
St. Mary's General Hospital
911 Queen's Boulevard, Kitchener, ON N2M 1B2 4.4km -
Waterloo Walk In Clinic
170 University Avenue W, Waterloo, ON N2L 3E9 3.82km
-
Resurrection Park
0.42km -
Community Trail Playground
0.81km -
Westvale Park
Westvale Dr, Waterloo ON 0.95km
-
CIBC
120 the Boardwalk (Ira Needles Boulevard), Kitchener ON N2N 0B1 0.64km -
Scotiabank
420 the Boardwalk (at Ira Needles Blvd), Waterloo ON N2T 0A6 0.75km -
TD Bank Financial Group
851 Fischer Hallman Rd, Kitchener ON N2M 5N8 0.86km












