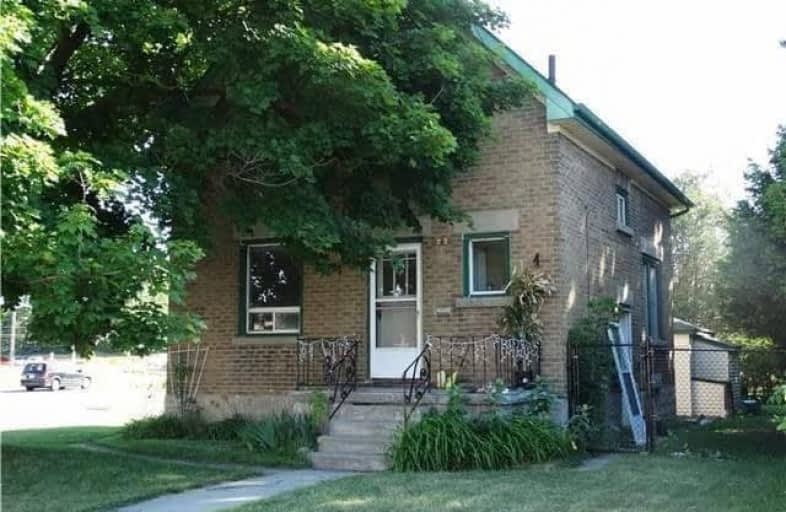Sold on May 11, 2020
Note: Property is not currently for sale or for rent.

-
Type: Detached
-
Style: 2-Storey
-
Lot Size: 81 x 122 Feet
-
Age: No Data
-
Taxes: $2,747 per year
-
Days on Site: 15 Days
-
Added: Apr 26, 2020 (2 weeks on market)
-
Updated:
-
Last Checked: 2 months ago
-
MLS®#: X4749036
-
Listed By: Royal star realty inc., brokerage
Welcome To Detached 3 Bedroom House Located On A Big Lot With Mr6 Zoning. Corner Lot With 81X122 Dimensions.Main Floor Comes With Living/Dining Combined With Kitchen And Dining Area. Walkout To Back Yard From Kitchen And Separate Entrance To Basement. Second Floor Comes With 3 Good Size Bedrooms And Washroom. Basement Has Recreational Area With Bedroom And Full Washroom.Minutes Away From Laurier And Waterloo University. Mr6 Zoning With Lot Of Future Potential
Extras
Fridge, Stove, Washer, Dryer, All Windows.Close To Bus Stop, University, College And All Other Amenities. Mr6 Zoning ,Hard To Find Such A Big Lot.
Property Details
Facts for 22 Weber Street North, Waterloo
Status
Days on Market: 15
Last Status: Sold
Sold Date: May 11, 2020
Closed Date: May 28, 2020
Expiry Date: Aug 25, 2020
Sold Price: $549,000
Unavailable Date: May 11, 2020
Input Date: Apr 27, 2020
Prior LSC: Listing with no contract changes
Property
Status: Sale
Property Type: Detached
Style: 2-Storey
Area: Waterloo
Availability Date: Asap
Inside
Bedrooms: 3
Bathrooms: 2
Kitchens: 1
Rooms: 6
Den/Family Room: No
Air Conditioning: Central Air
Fireplace: No
Washrooms: 2
Building
Basement: Finished
Basement 2: Sep Entrance
Heat Type: Forced Air
Heat Source: Gas
Exterior: Brick
Water Supply: Municipal
Special Designation: Unknown
Parking
Driveway: Private
Garage Spaces: 1
Garage Type: Detached
Covered Parking Spaces: 2
Total Parking Spaces: 3
Fees
Tax Year: 2019
Tax Legal Description: Lot 236 Plan 783
Taxes: $2,747
Land
Cross Street: Weber/Erb
Municipality District: Waterloo
Fronting On: South
Pool: None
Sewer: Sewers
Lot Depth: 122 Feet
Lot Frontage: 81 Feet
Zoning: Mr6
Rooms
Room details for 22 Weber Street North, Waterloo
| Type | Dimensions | Description |
|---|---|---|
| Living Ground | - | Combined W/Dining, Hardwood Floor, Window |
| Dining Ground | - | Combined W/Living, Hardwood Floor, Window |
| Kitchen Ground | - | Ceramic Floor, W/O To Yard |
| Master Upper | - | Hardwood Floor, Closet, Window |
| 2nd Br Upper | - | Hardwood Floor, Closet, Window |
| 3rd Br Upper | - | Hardwood Floor, Closet, Window |
| 4th Br Bsmt | - | Laminate, Closet, Window |
| Rec Bsmt | - | Laminate |
| Laundry Bsmt | - | Ceramic Floor |
| XXXXXXXX | XXX XX, XXXX |
XXXX XXX XXXX |
$XXX,XXX |
| XXX XX, XXXX |
XXXXXX XXX XXXX |
$XXX,XXX | |
| XXXXXXXX | XXX XX, XXXX |
XXXXXXX XXX XXXX |
|
| XXX XX, XXXX |
XXXXXX XXX XXXX |
$XXX,XXX | |
| XXXXXXXX | XXX XX, XXXX |
XXXXXXX XXX XXXX |
|
| XXX XX, XXXX |
XXXXXX XXX XXXX |
$X,XXX | |
| XXXXXXXX | XXX XX, XXXX |
XXXX XXX XXXX |
$XXX,XXX |
| XXX XX, XXXX |
XXXXXX XXX XXXX |
$XXX,XXX | |
| XXXXXXXX | XXX XX, XXXX |
XXXXXXXX XXX XXXX |
|
| XXX XX, XXXX |
XXXXXX XXX XXXX |
$XXX,XXX |
| XXXXXXXX XXXX | XXX XX, XXXX | $549,000 XXX XXXX |
| XXXXXXXX XXXXXX | XXX XX, XXXX | $499,900 XXX XXXX |
| XXXXXXXX XXXXXXX | XXX XX, XXXX | XXX XXXX |
| XXXXXXXX XXXXXX | XXX XX, XXXX | $499,900 XXX XXXX |
| XXXXXXXX XXXXXXX | XXX XX, XXXX | XXX XXXX |
| XXXXXXXX XXXXXX | XXX XX, XXXX | $1,600 XXX XXXX |
| XXXXXXXX XXXX | XXX XX, XXXX | $385,000 XXX XXXX |
| XXXXXXXX XXXXXX | XXX XX, XXXX | $399,888 XXX XXXX |
| XXXXXXXX XXXXXXXX | XXX XX, XXXX | XXX XXXX |
| XXXXXXXX XXXXXX | XXX XX, XXXX | $399,888 XXX XXXX |

ÉÉC Mère-Élisabeth-Bruyère
Elementary: CatholicSt Agnes Catholic Elementary School
Elementary: CatholicÉcole élémentaire L'Harmonie
Elementary: PublicLincoln Heights Public School
Elementary: PublicMacGregor Public School
Elementary: PublicElizabeth Ziegler Public School
Elementary: PublicSt David Catholic Secondary School
Secondary: CatholicForest Heights Collegiate Institute
Secondary: PublicKitchener Waterloo Collegiate and Vocational School
Secondary: PublicBluevale Collegiate Institute
Secondary: PublicWaterloo Collegiate Institute
Secondary: PublicCameron Heights Collegiate Institute
Secondary: Public- 3 bath
- 5 bed
- 2000 sqft
362 Duke Street West, Kitchener, Ontario • N2H 3Y3 • Kitchener
- 2 bath
- 4 bed
- 1100 sqft
74 Markwood Drive, Kitchener, Ontario • N2M 3H6 • Kitchener
- 1 bath
- 3 bed
32B Karen Walk, Waterloo, Ontario • N2L 5X2 • Waterloo



