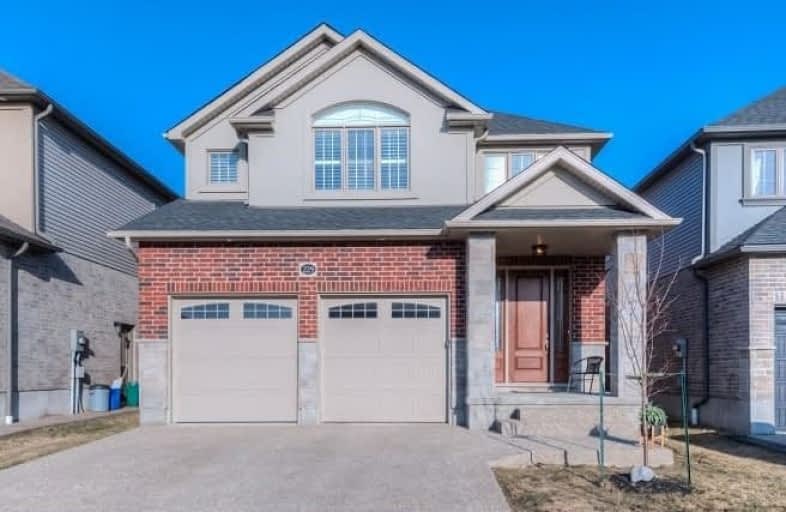
St Teresa Catholic Elementary School
Elementary: Catholic
2.79 km
Prueter Public School
Elementary: Public
2.78 km
Lexington Public School
Elementary: Public
1.58 km
Sandowne Public School
Elementary: Public
1.94 km
Bridgeport Public School
Elementary: Public
1.08 km
St Matthew Catholic Elementary School
Elementary: Catholic
1.05 km
Rosemount - U Turn School
Secondary: Public
3.88 km
St David Catholic Secondary School
Secondary: Catholic
3.90 km
Kitchener Waterloo Collegiate and Vocational School
Secondary: Public
4.64 km
Bluevale Collegiate Institute
Secondary: Public
2.43 km
Waterloo Collegiate Institute
Secondary: Public
4.15 km
Cameron Heights Collegiate Institute
Secondary: Public
5.29 km














