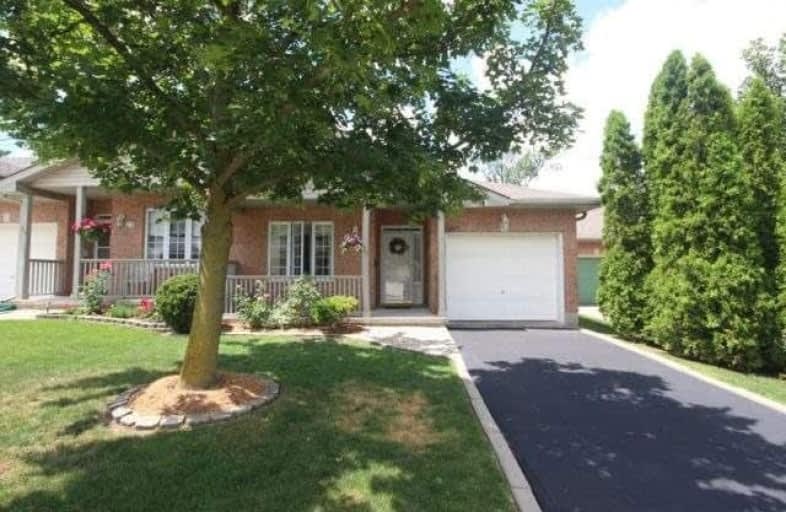Sold on Jul 14, 2017
Note: Property is not currently for sale or for rent.

-
Type: Att/Row/Twnhouse
-
Style: Bungalow
-
Size: 1100 sqft
-
Lot Size: 33.24 x 186.4 Feet
-
Age: 16-30 years
-
Taxes: $3,809 per year
-
Days on Site: 4 Days
-
Added: Sep 07, 2019 (4 days on market)
-
Updated:
-
Last Checked: 1 month ago
-
MLS®#: X3867866
-
Listed By: Comfree commonsense network, brokerage
In Waterloo Region, Freehold (No Condo Fees) Townhomes Are Very Rare Let Alone End Unit Bungalow Townhomes With Large Side Windows Streaming In Natural Light And Fresh Air. These Are Nearly Impossible To Find ... Especially One In Clean, Move In Condition. This Bright And Spacious Home Is Perfect For Urban Oriented People Who Want All The Conveniences Of Urban Living And Desire To Live In A Safe And Quiet Community.
Property Details
Facts for 25 Churchill Street, Waterloo
Status
Days on Market: 4
Last Status: Sold
Sold Date: Jul 14, 2017
Closed Date: Aug 31, 2017
Expiry Date: Jan 09, 2018
Sold Price: $453,000
Unavailable Date: Jul 14, 2017
Input Date: Jul 10, 2017
Prior LSC: Listing with no contract changes
Property
Status: Sale
Property Type: Att/Row/Twnhouse
Style: Bungalow
Size (sq ft): 1100
Age: 16-30
Area: Waterloo
Availability Date: Immed
Inside
Bedrooms: 2
Bedrooms Plus: 1
Bathrooms: 3
Kitchens: 1
Rooms: 5
Den/Family Room: No
Air Conditioning: Central Air
Fireplace: Yes
Laundry Level: Main
Central Vacuum: Y
Washrooms: 3
Building
Basement: Finished
Heat Type: Forced Air
Heat Source: Gas
Exterior: Brick
Water Supply: Municipal
Special Designation: Unknown
Parking
Driveway: Private
Garage Spaces: 1
Garage Type: Attached
Covered Parking Spaces: 1
Total Parking Spaces: 2
Fees
Tax Year: 2017
Tax Legal Description: Pt Lt 24 Pl 696 City Of Waterloo; Pt Churchill St
Taxes: $3,809
Land
Cross Street: Erb St W & Fischer-H
Municipality District: Waterloo
Fronting On: West
Pool: None
Sewer: Sewers
Lot Depth: 186.4 Feet
Lot Frontage: 33.24 Feet
Rooms
Room details for 25 Churchill Street, Waterloo
| Type | Dimensions | Description |
|---|---|---|
| 2nd Br Main | 3.30 x 4.19 | |
| Dining Main | 2.26 x 4.17 | |
| Kitchen Main | 2.92 x 3.05 | |
| Laundry Main | 1.60 x 2.57 | |
| Living Main | 4.70 x 5.03 | |
| Master Main | 3.48 x 4.93 | |
| 3rd Br Bsmt | 3.35 x 6.02 | |
| Rec Bsmt | 4.70 x 6.58 | |
| Den Bsmt | 4.14 x 4.83 |
| XXXXXXXX | XXX XX, XXXX |
XXXX XXX XXXX |
$XXX,XXX |
| XXX XX, XXXX |
XXXXXX XXX XXXX |
$XXX,XXX |
| XXXXXXXX XXXX | XXX XX, XXXX | $453,000 XXX XXXX |
| XXXXXXXX XXXXXX | XXX XX, XXXX | $454,000 XXX XXXX |

Holy Rosary Catholic Elementary School
Elementary: CatholicWestvale Public School
Elementary: PublicKeatsway Public School
Elementary: PublicMary Johnston Public School
Elementary: PublicCentennial (Waterloo) Public School
Elementary: PublicEmpire Public School
Elementary: PublicSt David Catholic Secondary School
Secondary: CatholicForest Heights Collegiate Institute
Secondary: PublicKitchener Waterloo Collegiate and Vocational School
Secondary: PublicWaterloo Collegiate Institute
Secondary: PublicResurrection Catholic Secondary School
Secondary: CatholicSir John A Macdonald Secondary School
Secondary: Public

