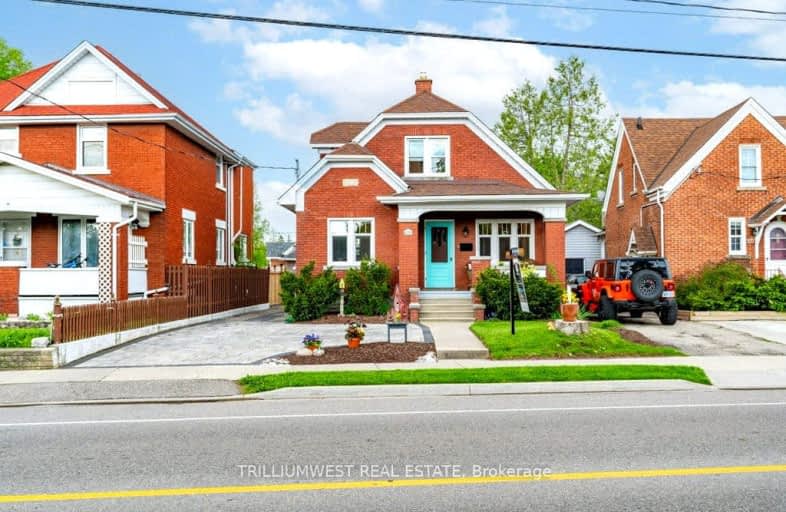Somewhat Walkable
- Some errands can be accomplished on foot.
68
/100
Good Transit
- Some errands can be accomplished by public transportation.
56
/100
Very Bikeable
- Most errands can be accomplished on bike.
82
/100

St Teresa Catholic Elementary School
Elementary: Catholic
0.74 km
Prueter Public School
Elementary: Public
0.65 km
St Agnes Catholic Elementary School
Elementary: Catholic
1.33 km
King Edward Public School
Elementary: Public
1.31 km
Margaret Avenue Public School
Elementary: Public
0.55 km
École élémentaire L'Harmonie
Elementary: Public
1.43 km
Rosemount - U Turn School
Secondary: Public
2.98 km
St David Catholic Secondary School
Secondary: Catholic
3.60 km
Kitchener Waterloo Collegiate and Vocational School
Secondary: Public
1.42 km
Bluevale Collegiate Institute
Secondary: Public
1.40 km
Waterloo Collegiate Institute
Secondary: Public
3.37 km
Cameron Heights Collegiate Institute
Secondary: Public
2.29 km
-
Hillside Park
Waterloo ON 0.66km -
Breithaupt Park
813 Union St, Kitchener ON 0.66km -
Lips Park
Ontario 0.76km
-
BMO Bank of Montreal
504 Lancaster St W, Kitchener ON N2K 1L9 1.68km -
TD Bank Financial Group
15 King St S (btw Erb St W & Willis Way), Waterloo ON N2J 1N9 2.26km -
President's Choice Financial ATM
315 Lincoln Rd, Waterloo ON N2J 4H7 2.47km














