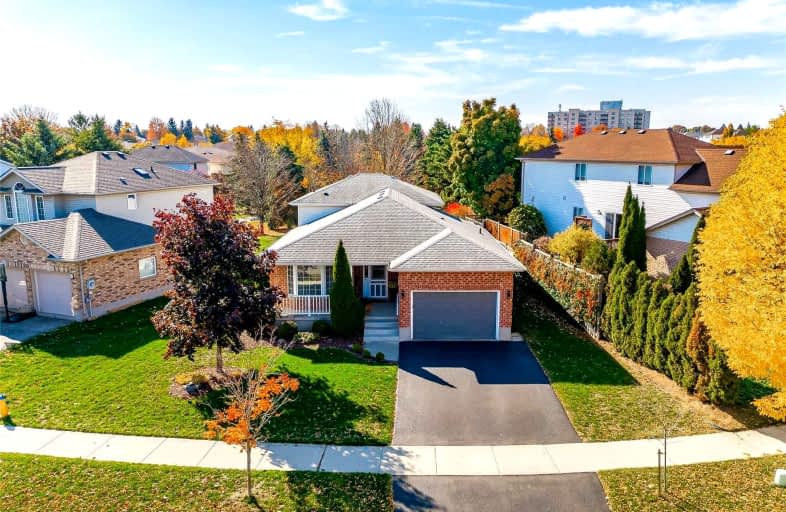
Lexington Public School
Elementary: Public
1.42 km
St Agnes Catholic Elementary School
Elementary: Catholic
2.23 km
Sandowne Public School
Elementary: Public
1.51 km
Lincoln Heights Public School
Elementary: Public
1.98 km
Bridgeport Public School
Elementary: Public
0.88 km
St Matthew Catholic Elementary School
Elementary: Catholic
0.73 km
Rosemount - U Turn School
Secondary: Public
4.00 km
St David Catholic Secondary School
Secondary: Catholic
3.44 km
Kitchener Waterloo Collegiate and Vocational School
Secondary: Public
4.31 km
Bluevale Collegiate Institute
Secondary: Public
2.06 km
Waterloo Collegiate Institute
Secondary: Public
3.69 km
Cameron Heights Collegiate Institute
Secondary: Public
5.16 km












