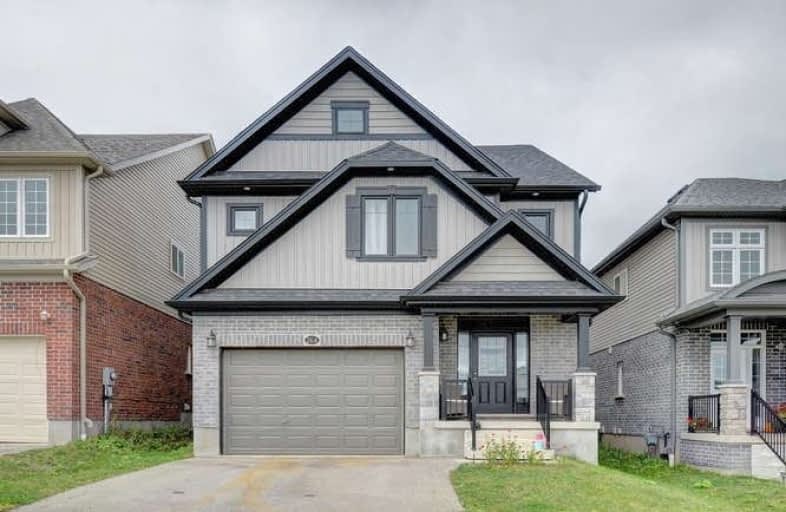Sold on Nov 08, 2019
Note: Property is not currently for sale or for rent.

-
Type: Detached
-
Style: 2-Storey
-
Size: 2000 sqft
-
Lot Size: 34 x 98 Feet
-
Age: 0-5 years
-
Taxes: $5,500 per year
-
Days on Site: 34 Days
-
Added: Nov 09, 2019 (1 month on market)
-
Updated:
-
Last Checked: 1 month ago
-
MLS®#: X4599692
-
Listed By: Zam zam real estate, brokerage
Prestigious Location/Separate Entrance Finished Open Concept Basement By Builder. Per Mpac 2572 Sf Cottonwood Superb Model 2259 Sf Plus Basement. Gourmet Open Concept Chef's Kitchen. Three Spacious Bedrooms With En Suite And A Great View Family Room. Classy Place For People Of Taste.
Extras
Close To Shopping, Groceries, University And And All Other Amenities. Showing Needs 48 Hours Notice @4168362047 Or Sidsville@Hotmail.Com As Of Tenant's Situation.
Property Details
Facts for 264 Sweet Gale Street, Waterloo
Status
Days on Market: 34
Last Status: Sold
Sold Date: Nov 08, 2019
Closed Date: Mar 06, 2020
Expiry Date: Dec 31, 2019
Sold Price: $668,000
Unavailable Date: Nov 08, 2019
Input Date: Oct 05, 2019
Prior LSC: Listing with no contract changes
Property
Status: Sale
Property Type: Detached
Style: 2-Storey
Size (sq ft): 2000
Age: 0-5
Area: Waterloo
Availability Date: Tba
Inside
Bedrooms: 3
Bedrooms Plus: 1
Bathrooms: 4
Kitchens: 1
Rooms: 8
Den/Family Room: Yes
Air Conditioning: Central Air
Fireplace: No
Laundry Level: Lower
Central Vacuum: Y
Washrooms: 4
Utilities
Electricity: Yes
Gas: Yes
Cable: Available
Telephone: Available
Building
Basement: Finished
Basement 2: Sep Entrance
Heat Type: Forced Air
Heat Source: Gas
Exterior: Brick
Elevator: N
UFFI: No
Water Supply: Municipal
Special Designation: Unknown
Retirement: N
Parking
Driveway: Private
Garage Spaces: 2
Garage Type: Attached
Covered Parking Spaces: 2
Total Parking Spaces: 3
Fees
Tax Year: 2019
Tax Legal Description: Plan 58M547 Lot135
Taxes: $5,500
Highlights
Feature: Golf
Feature: Hospital
Feature: Park
Feature: Public Transit
Feature: School
Land
Cross Street: Sweetgale/Sundew
Municipality District: Waterloo
Fronting On: East
Pool: None
Sewer: Sewers
Lot Depth: 98 Feet
Lot Frontage: 34 Feet
Waterfront: None
Additional Media
- Virtual Tour: https://tours.panoramicstudio.ca/public/vtour/display/1451784#!/
Rooms
Room details for 264 Sweet Gale Street, Waterloo
| Type | Dimensions | Description |
|---|---|---|
| Great Rm Main | 3.56 x 7.37 | Broadloom, W/O To Patio, Large Window |
| Kitchen Main | 3.05 x 4.12 | Window |
| Dining Main | 2.72 x 2.82 | Combined W/Kitchen, Window |
| Master 2nd | 4.12 x 3.69 | Ensuite Bath, W/I Closet, Window |
| 2nd Br 2nd | 3.35 x 3.35 | |
| 3rd Br 2nd | 3.35 x 3.35 | |
| Family 2nd | 3.87 x 5.85 | |
| Rec Bsmt | 4.75 x 7.24 |
| XXXXXXXX | XXX XX, XXXX |
XXXX XXX XXXX |
$XXX,XXX |
| XXX XX, XXXX |
XXXXXX XXX XXXX |
$XXX,XXX | |
| XXXXXXXX | XXX XX, XXXX |
XXXXXXXX XXX XXXX |
|
| XXX XX, XXXX |
XXXXXX XXX XXXX |
$XXX,XXX | |
| XXXXXXXX | XXX XX, XXXX |
XXXXXXX XXX XXXX |
|
| XXX XX, XXXX |
XXXXXX XXX XXXX |
$XXX,XXX |
| XXXXXXXX XXXX | XXX XX, XXXX | $668,000 XXX XXXX |
| XXXXXXXX XXXXXX | XXX XX, XXXX | $688,500 XXX XXXX |
| XXXXXXXX XXXXXXXX | XXX XX, XXXX | XXX XXXX |
| XXXXXXXX XXXXXX | XXX XX, XXXX | $689,000 XXX XXXX |
| XXXXXXXX XXXXXXX | XXX XX, XXXX | XXX XXXX |
| XXXXXXXX XXXXXX | XXX XX, XXXX | $719,000 XXX XXXX |

Vista Hills Public School
Elementary: PublicSt Nicholas Catholic Elementary School
Elementary: CatholicAbraham Erb Public School
Elementary: PublicMary Johnston Public School
Elementary: PublicLaurelwood Public School
Elementary: PublicEdna Staebler Public School
Elementary: PublicSt David Catholic Secondary School
Secondary: CatholicForest Heights Collegiate Institute
Secondary: PublicKitchener Waterloo Collegiate and Vocational School
Secondary: PublicWaterloo Collegiate Institute
Secondary: PublicResurrection Catholic Secondary School
Secondary: CatholicSir John A Macdonald Secondary School
Secondary: Public- — bath
- — bed
452 Midwood Crescent, Waterloo, Ontario • N2L 5N5 • Waterloo
- 2 bath
- 3 bed
- 1100 sqft




