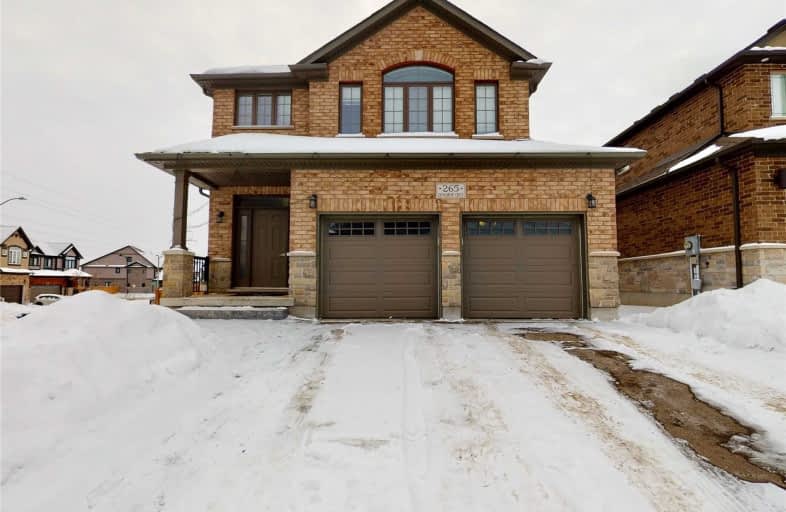
3D Walkthrough

Vista Hills Public School
Elementary: Public
0.22 km
St Nicholas Catholic Elementary School
Elementary: Catholic
2.17 km
Abraham Erb Public School
Elementary: Public
2.04 km
Mary Johnston Public School
Elementary: Public
2.01 km
Laurelwood Public School
Elementary: Public
1.99 km
Edna Staebler Public School
Elementary: Public
0.92 km
St David Catholic Secondary School
Secondary: Catholic
5.91 km
Forest Heights Collegiate Institute
Secondary: Public
6.13 km
Kitchener Waterloo Collegiate and Vocational School
Secondary: Public
6.40 km
Waterloo Collegiate Institute
Secondary: Public
5.53 km
Resurrection Catholic Secondary School
Secondary: Catholic
3.59 km
Sir John A Macdonald Secondary School
Secondary: Public
2.14 km



