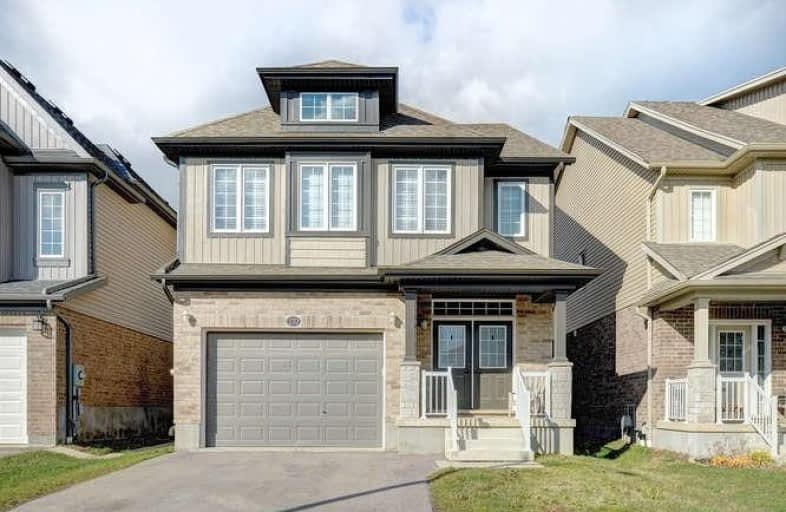
Vista Hills Public School
Elementary: Public
0.16 km
St Nicholas Catholic Elementary School
Elementary: Catholic
2.38 km
Abraham Erb Public School
Elementary: Public
2.17 km
Mary Johnston Public School
Elementary: Public
2.26 km
Laurelwood Public School
Elementary: Public
2.26 km
Edna Staebler Public School
Elementary: Public
1.08 km
St David Catholic Secondary School
Secondary: Catholic
6.18 km
Forest Heights Collegiate Institute
Secondary: Public
6.21 km
Kitchener Waterloo Collegiate and Vocational School
Secondary: Public
6.61 km
Waterloo Collegiate Institute
Secondary: Public
5.81 km
Resurrection Catholic Secondary School
Secondary: Catholic
3.70 km
Sir John A Macdonald Secondary School
Secondary: Public
2.30 km




