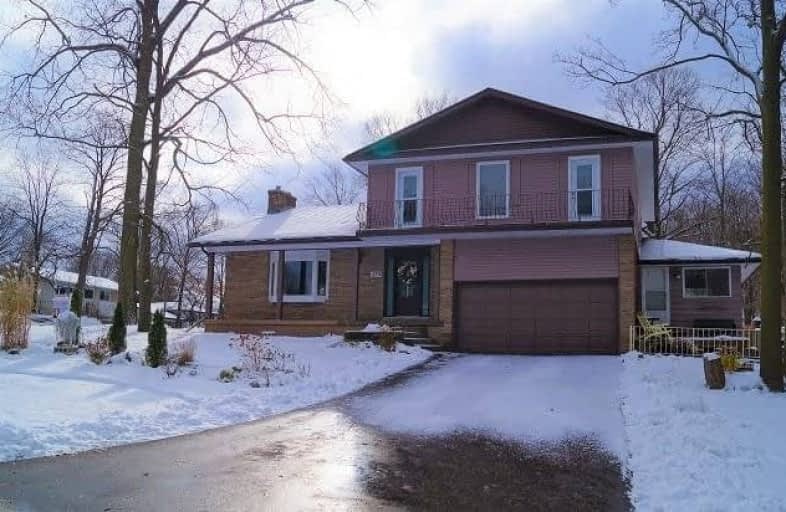Sold on Dec 07, 2018
Note: Property is not currently for sale or for rent.

-
Type: Detached
-
Style: 2-Storey
-
Size: 2000 sqft
-
Lot Size: 73.41 x 112 Feet
-
Age: No Data
-
Taxes: $5,039 per year
-
Days on Site: 17 Days
-
Added: Nov 21, 2018 (2 weeks on market)
-
Updated:
-
Last Checked: 2 months ago
-
MLS®#: X4308065
-
Listed By: Royal lepage wolle realty
Family Detached On A Quiet Crescent In East Waterloo Glenridge Neighbourhood. Hillside Trail Just Behind. Extensive Renovation Within Last 4 Years, Spend More Than $100K. Open Concept On Main Floor. Full Of Light. Pot Lights Inside And Out. Close To U Of W And Laurier, New Conestoga College Campus, Hw 85, Schools And Shopping. Short Drive To Waterloo Downtown.
Extras
S/S Gas Stove, Dishwasher And Range Hood (2017), S/S Fridge, Central Vacuum (2018), Furnace & Ac (2016), Roof-2014, All Windows And Entrance Door - 2017,**Interboard Listing: Kitchener Waterloo R.E. Assoc**
Property Details
Facts for 279 Glenridge Place, Waterloo
Status
Days on Market: 17
Last Status: Sold
Sold Date: Dec 07, 2018
Closed Date: Dec 20, 2018
Expiry Date: Mar 31, 2019
Sold Price: $578,000
Unavailable Date: Dec 07, 2018
Input Date: Nov 21, 2018
Property
Status: Sale
Property Type: Detached
Style: 2-Storey
Size (sq ft): 2000
Area: Waterloo
Availability Date: Flexible
Inside
Bedrooms: 4
Bathrooms: 4
Kitchens: 1
Rooms: 9
Den/Family Room: Yes
Air Conditioning: Central Air
Fireplace: Yes
Washrooms: 4
Building
Basement: Finished
Basement 2: Full
Heat Type: Forced Air
Heat Source: Gas
Exterior: Stone
Exterior: Vinyl Siding
Water Supply: Municipal
Special Designation: Unknown
Parking
Driveway: Private
Garage Spaces: 2
Garage Type: Built-In
Covered Parking Spaces: 6
Fees
Tax Year: 2018
Tax Legal Description: Lt 44 Pl 1050 City Of Waterloo S/T 210720
Taxes: $5,039
Land
Cross Street: Glenridge/University
Municipality District: Waterloo
Fronting On: South
Pool: None
Sewer: Sewers
Lot Depth: 112 Feet
Lot Frontage: 73.41 Feet
Lot Irregularities: Irregular
Rooms
Room details for 279 Glenridge Place, Waterloo
| Type | Dimensions | Description |
|---|---|---|
| Living Main | 4.83 x 5.77 | Fireplace, Pot Lights, Hardwood Floor |
| Dining Main | 3.51 x 4.42 | Open Concept, Hardwood Floor, Bay Window |
| Kitchen Main | 3.40 x 5.00 | Eat-In Kitchen, Granite Counter |
| Family Main | 3.96 x 5.36 | Hardwood Floor, W/O To Sunroom |
| Sunroom Main | 3.15 x 6.20 | Broadloom, W/O To Deck |
| Master 2nd | 4.85 x 5.16 | Balcony, 5 Pc Ensuite, Pot Lights |
| 2nd Br 2nd | 2.97 x 5.15 | Balcony, Closet, Hardwood Floor |
| 3rd Br 2nd | 3.49 x 3.98 | Hardwood Floor, Closet |
| 4th Br 2nd | 3.25 x 3.66 | Hardwood Floor, Closet |
| Great Rm Bsmt | 4.24 x 7.75 | Pot Lights, Window |
| Den Bsmt | 2.01 x 3.51 | Broadloom, Window, 3 Pc Ensuite |
| Laundry Bsmt | 1.20 x 4.00 | Window |
| XXXXXXXX | XXX XX, XXXX |
XXXX XXX XXXX |
$XXX,XXX |
| XXX XX, XXXX |
XXXXXX XXX XXXX |
$XXX,XXX | |
| XXXXXXXX | XXX XX, XXXX |
XXXXXXX XXX XXXX |
|
| XXX XX, XXXX |
XXXXXX XXX XXXX |
$XXX,XXX |
| XXXXXXXX XXXX | XXX XX, XXXX | $578,000 XXX XXXX |
| XXXXXXXX XXXXXX | XXX XX, XXXX | $578,000 XXX XXXX |
| XXXXXXXX XXXXXXX | XXX XX, XXXX | XXX XXXX |
| XXXXXXXX XXXXXX | XXX XX, XXXX | $598,000 XXX XXXX |

KidsAbility School
Elementary: HospitalÉÉC Mère-Élisabeth-Bruyère
Elementary: CatholicSt Agnes Catholic Elementary School
Elementary: CatholicÉcole élémentaire L'Harmonie
Elementary: PublicSandowne Public School
Elementary: PublicLincoln Heights Public School
Elementary: PublicSt David Catholic Secondary School
Secondary: CatholicKitchener Waterloo Collegiate and Vocational School
Secondary: PublicBluevale Collegiate Institute
Secondary: PublicWaterloo Collegiate Institute
Secondary: PublicResurrection Catholic Secondary School
Secondary: CatholicCameron Heights Collegiate Institute
Secondary: Public- 2 bath
- 4 bed
- 2000 sqft
118 Lancaster Street West, Kitchener, Ontario • N2H 4T6 • Kitchener



