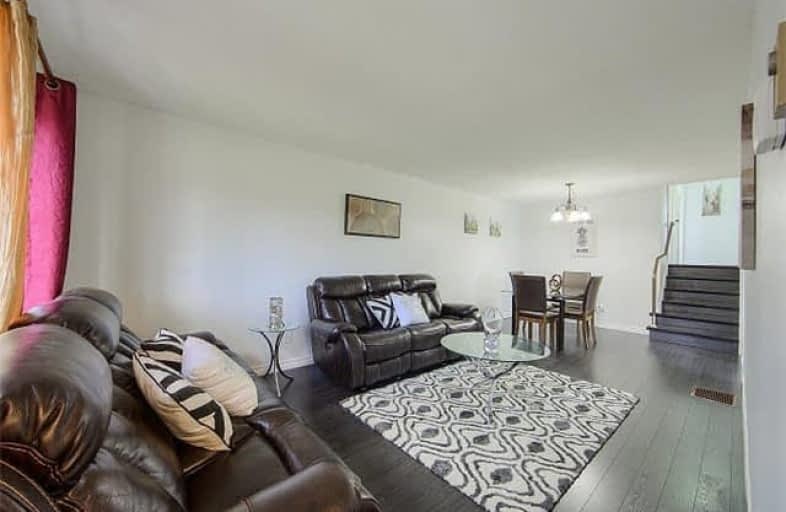Sold on Dec 06, 2017
Note: Property is not currently for sale or for rent.

-
Type: Semi-Detached
-
Style: Backsplit 4
-
Lot Size: 30 x 147.4 Feet
-
Age: No Data
-
Taxes: $2,614 per year
-
Days on Site: 28 Days
-
Added: Sep 07, 2019 (4 weeks on market)
-
Updated:
-
Last Checked: 2 months ago
-
MLS®#: X3979140
-
Listed By: Re/max real estate centre inc., brokerage
Welcome Home! Very Spacious 4 Level Backsplit Home With 3 Bedrooms And 2 Full Washrooms. Freshly Painted, And Ready To Move Right In ! Lovely Kitchen With New Backsplash, Plenty Of Cabinet And Counter Space, And Stainless Steel Appliances. Large Living & Dining Room Area With New Laminate Floors. Lower Level Family/Rec Room Has Cozy Fireplace And Office Area W/ Its Own Full Washrooms, Basement Has Lots Of Storage Area. Easily Park 6 Cars In Driveway.
Extras
Ss Fridge, Ss Stove, Washer & Dryer, All Electric Light Fixtures, Water Heater (R). Ac 2015, Furnace 2015, Newer Windows/Doors. Great School District, Close To The Expressway, Univ Of Waterloo, Wilfred Laurier Univ, College And Rim.
Property Details
Facts for B-299 Camille Crescent, Waterloo
Status
Days on Market: 28
Last Status: Sold
Sold Date: Dec 06, 2017
Closed Date: Jan 10, 2018
Expiry Date: Mar 30, 2018
Sold Price: $367,500
Unavailable Date: Dec 06, 2017
Input Date: Nov 08, 2017
Prior LSC: Sold
Property
Status: Sale
Property Type: Semi-Detached
Style: Backsplit 4
Area: Waterloo
Availability Date: Flex
Inside
Bedrooms: 3
Bathrooms: 2
Kitchens: 1
Rooms: 7
Den/Family Room: Yes
Air Conditioning: Central Air
Fireplace: Yes
Washrooms: 2
Building
Basement: Unfinished
Heat Type: Forced Air
Heat Source: Gas
Exterior: Brick
Exterior: Vinyl Siding
Water Supply: Municipal
Special Designation: Unknown
Parking
Driveway: Private
Garage Type: None
Covered Parking Spaces: 6
Total Parking Spaces: 6
Fees
Tax Year: 2017
Tax Legal Description: Pt Lt 22 Pl 1593 City Of Waterloo Pt 11 58R7022; S
Taxes: $2,614
Land
Cross Street: Bridge / Dansbury
Municipality District: Waterloo
Fronting On: West
Pool: None
Sewer: Sewers
Lot Depth: 147.4 Feet
Lot Frontage: 30 Feet
Zoning: Residential
Additional Media
- Virtual Tour: http://tourwizard.net/55584/nb/
Rooms
Room details for B-299 Camille Crescent, Waterloo
| Type | Dimensions | Description |
|---|---|---|
| Kitchen Main | 2.26 x 5.21 | Stainless Steel Appl, Laminate, Backsplash |
| Living Main | 3.33 x 7.19 | Laminate, Combined W/Dining |
| Master 2nd | 3.54 x 3.66 | Laminate |
| 2nd Br 2nd | 2.51 x 3.66 | Laminate |
| 3rd Br 2nd | 2.44 x 3.50 | Laminate |
| Bathroom 2nd | - | Vinyl Floor, 4 Pc Bath |
| Rec Lower | 3.96 x 6.61 | Broadloom, Fireplace |
| Bathroom Lower | - | 3 Pc Bath, Tile Floor |
| Utility Bsmt | - | |
| Laundry Bsmt | - |
| XXXXXXXX | XXX XX, XXXX |
XXXX XXX XXXX |
$XXX,XXX |
| XXX XX, XXXX |
XXXXXX XXX XXXX |
$XXX,XXX |
| XXXXXXXX XXXX | XXX XX, XXXX | $367,500 XXX XXXX |
| XXXXXXXX XXXXXX | XXX XX, XXXX | $379,900 XXX XXXX |

ÉÉC Mère-Élisabeth-Bruyère
Elementary: CatholicLexington Public School
Elementary: PublicSandowne Public School
Elementary: PublicSt Matthew Catholic Elementary School
Elementary: CatholicSt Luke Catholic Elementary School
Elementary: CatholicLester B Pearson PS Public School
Elementary: PublicRosemount - U Turn School
Secondary: PublicSt David Catholic Secondary School
Secondary: CatholicKitchener Waterloo Collegiate and Vocational School
Secondary: PublicBluevale Collegiate Institute
Secondary: PublicWaterloo Collegiate Institute
Secondary: PublicCameron Heights Collegiate Institute
Secondary: Public

