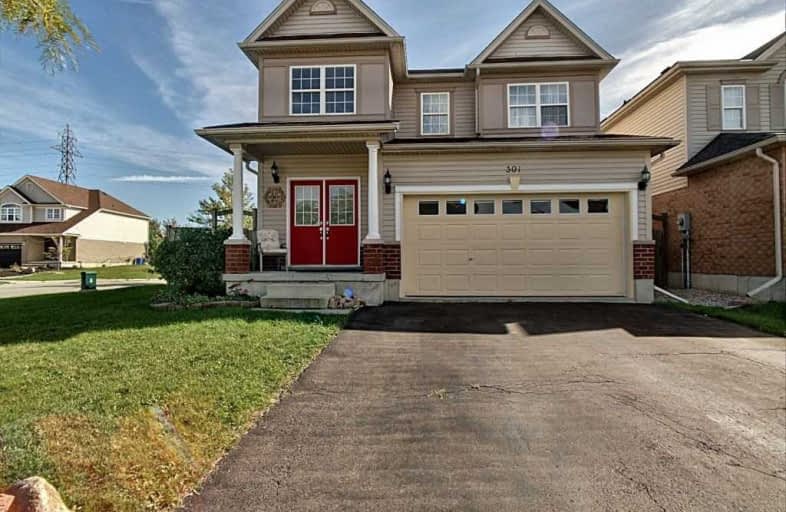Sold on Dec 02, 2019
Note: Property is not currently for sale or for rent.

-
Type: Detached
-
Style: 2-Storey
-
Size: 2000 sqft
-
Lot Size: 53.71 x 110.25 Feet
-
Age: No Data
-
Taxes: $4,603 per year
-
Days on Site: 19 Days
-
Added: Dec 03, 2019 (2 weeks on market)
-
Updated:
-
Last Checked: 1 month ago
-
MLS®#: X4633727
-
Listed By: Purplebricks, brokerage
Immaculate Single Owner, Non-Smoker, 4 Bed,2.5 Bath, Double Garage On Cul-De-Sac. Close To Schools/Parks/Medical/Public Transport/The Boardwalk. Kitchen:Ss Appliances, Solid Maple Cabinets, Large Pantry. Main Floor Built-In European-Style Laundry. Window Seat In 1 Bed, His/Her Closets & Ensuite In Master. Baths:Maple Cabinets. Patio & 12Ft Above Ground Pool. Bsmt Rough-In. New 2019 : Furnace, Ac. Excl:Window Cover/Hardware, Shed, Fireplace.
Property Details
Facts for 301 Brandenburg Place, Waterloo
Status
Days on Market: 19
Last Status: Sold
Sold Date: Dec 02, 2019
Closed Date: Dec 30, 2019
Expiry Date: Mar 12, 2020
Sold Price: $657,500
Unavailable Date: Dec 02, 2019
Input Date: Nov 13, 2019
Property
Status: Sale
Property Type: Detached
Style: 2-Storey
Size (sq ft): 2000
Area: Waterloo
Availability Date: Flex
Inside
Bedrooms: 4
Bathrooms: 3
Kitchens: 1
Rooms: 7
Den/Family Room: No
Air Conditioning: Central Air
Fireplace: No
Laundry Level: Lower
Central Vacuum: N
Washrooms: 3
Building
Basement: Unfinished
Heat Type: Forced Air
Heat Source: Gas
Exterior: Brick Front
Exterior: Vinyl Siding
Water Supply: Municipal
Special Designation: Unknown
Parking
Driveway: Pvt Double
Garage Spaces: 2
Garage Type: Attached
Covered Parking Spaces: 2
Total Parking Spaces: 4
Fees
Tax Year: 2019
Tax Legal Description: Lot 55, Plan 58M-330, S/T Ease, Wr78031 In Favour
Taxes: $4,603
Land
Cross Street: Erbsville Road/Brand
Municipality District: Waterloo
Fronting On: West
Pool: Abv Grnd
Sewer: Sewers
Lot Depth: 110.25 Feet
Lot Frontage: 53.71 Feet
Acres: < .50
Rooms
Room details for 301 Brandenburg Place, Waterloo
| Type | Dimensions | Description |
|---|---|---|
| Dining Main | 3.78 x 6.05 | |
| Kitchen Main | 3.05 x 5.11 | |
| Living Main | 4.37 x 4.37 | |
| Master 2nd | 4.27 x 4.72 | |
| 2nd Br 2nd | 3.35 x 3.53 | |
| 3rd Br 2nd | 3.35 x 3.48 | |
| 4th Br 2nd | 3.00 x 3.15 |
| XXXXXXXX | XXX XX, XXXX |
XXXX XXX XXXX |
$XXX,XXX |
| XXX XX, XXXX |
XXXXXX XXX XXXX |
$XXX,XXX |
| XXXXXXXX XXXX | XXX XX, XXXX | $657,500 XXX XXXX |
| XXXXXXXX XXXXXX | XXX XX, XXXX | $649,900 XXX XXXX |

Vista Hills Public School
Elementary: PublicWestvale Public School
Elementary: PublicSt Nicholas Catholic Elementary School
Elementary: CatholicMary Johnston Public School
Elementary: PublicLaurelwood Public School
Elementary: PublicEdna Staebler Public School
Elementary: PublicSt David Catholic Secondary School
Secondary: CatholicForest Heights Collegiate Institute
Secondary: PublicKitchener Waterloo Collegiate and Vocational School
Secondary: PublicWaterloo Collegiate Institute
Secondary: PublicResurrection Catholic Secondary School
Secondary: CatholicSir John A Macdonald Secondary School
Secondary: Public

