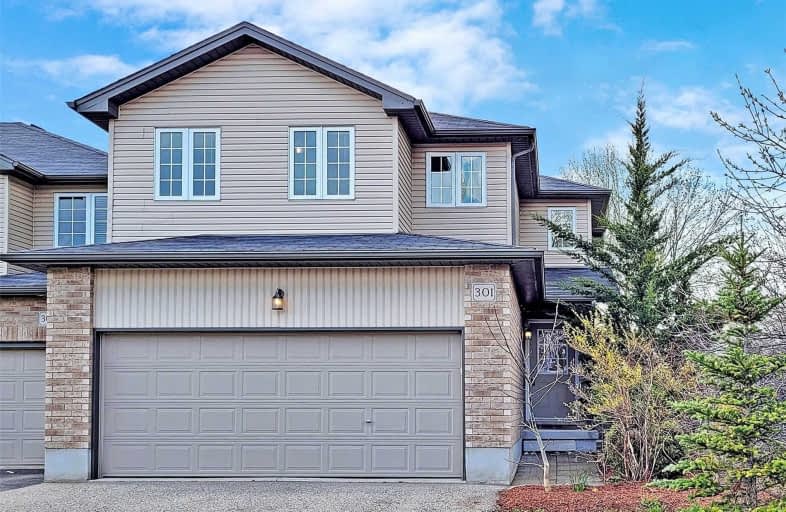
3D Walkthrough

Lexington Public School
Elementary: Public
0.42 km
Sandowne Public School
Elementary: Public
1.49 km
Bridgeport Public School
Elementary: Public
1.95 km
St Matthew Catholic Elementary School
Elementary: Catholic
0.59 km
St Luke Catholic Elementary School
Elementary: Catholic
1.48 km
Lester B Pearson PS Public School
Elementary: Public
1.44 km
Rosemount - U Turn School
Secondary: Public
5.04 km
St David Catholic Secondary School
Secondary: Catholic
3.50 km
Kitchener Waterloo Collegiate and Vocational School
Secondary: Public
5.16 km
Bluevale Collegiate Institute
Secondary: Public
2.88 km
Waterloo Collegiate Institute
Secondary: Public
3.88 km
Cameron Heights Collegiate Institute
Secondary: Public
6.22 km


