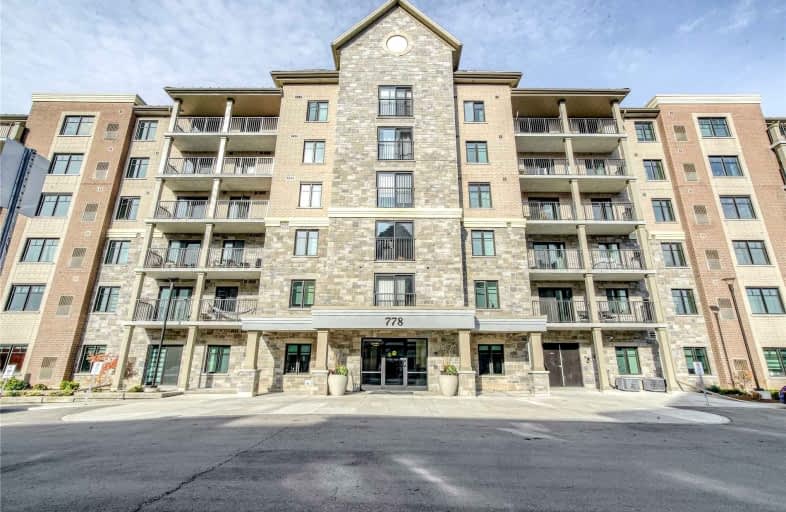
Video Tour

Vista Hills Public School
Elementary: Public
2.18 km
St Nicholas Catholic Elementary School
Elementary: Catholic
0.91 km
Abraham Erb Public School
Elementary: Public
0.19 km
Mary Johnston Public School
Elementary: Public
3.12 km
Laurelwood Public School
Elementary: Public
1.83 km
Edna Staebler Public School
Elementary: Public
2.86 km
St David Catholic Secondary School
Secondary: Catholic
5.81 km
Forest Heights Collegiate Institute
Secondary: Public
8.00 km
Kitchener Waterloo Collegiate and Vocational School
Secondary: Public
7.45 km
Waterloo Collegiate Institute
Secondary: Public
5.61 km
Resurrection Catholic Secondary School
Secondary: Catholic
5.37 km
Sir John A Macdonald Secondary School
Secondary: Public
0.36 km

