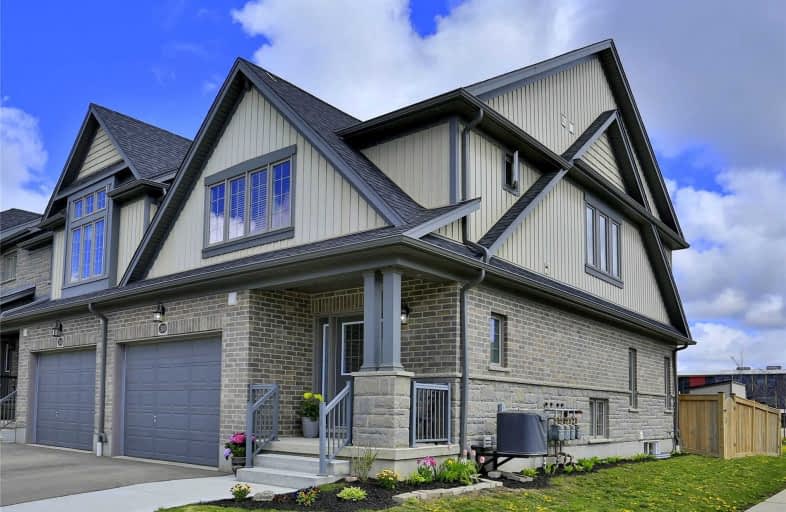
Vista Hills Public School
Elementary: Public
0.14 km
St Nicholas Catholic Elementary School
Elementary: Catholic
2.36 km
Abraham Erb Public School
Elementary: Public
2.13 km
Mary Johnston Public School
Elementary: Public
2.32 km
Laurelwood Public School
Elementary: Public
2.28 km
Edna Staebler Public School
Elementary: Public
1.16 km
St David Catholic Secondary School
Secondary: Catholic
6.23 km
Forest Heights Collegiate Institute
Secondary: Public
6.29 km
Kitchener Waterloo Collegiate and Vocational School
Secondary: Public
6.68 km
Waterloo Collegiate Institute
Secondary: Public
5.86 km
Resurrection Catholic Secondary School
Secondary: Catholic
3.79 km
Sir John A Macdonald Secondary School
Secondary: Public
2.27 km





