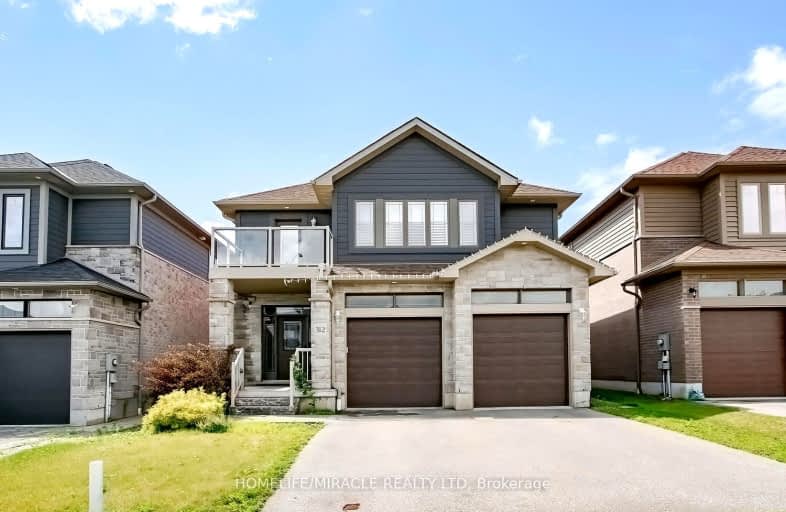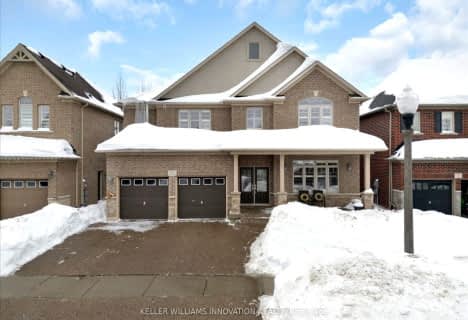Car-Dependent
- Most errands require a car.
34
/100
Some Transit
- Most errands require a car.
37
/100
Somewhat Bikeable
- Most errands require a car.
37
/100

St Teresa Catholic Elementary School
Elementary: Catholic
2.77 km
Prueter Public School
Elementary: Public
2.74 km
Lexington Public School
Elementary: Public
1.48 km
Sandowne Public School
Elementary: Public
1.81 km
Bridgeport Public School
Elementary: Public
1.05 km
St Matthew Catholic Elementary School
Elementary: Catholic
0.92 km
Rosemount - U Turn School
Secondary: Public
3.95 km
St David Catholic Secondary School
Secondary: Catholic
3.77 km
Kitchener Waterloo Collegiate and Vocational School
Secondary: Public
4.57 km
Bluevale Collegiate Institute
Secondary: Public
2.34 km
Waterloo Collegiate Institute
Secondary: Public
4.02 km
Cameron Heights Collegiate Institute
Secondary: Public
5.29 km




