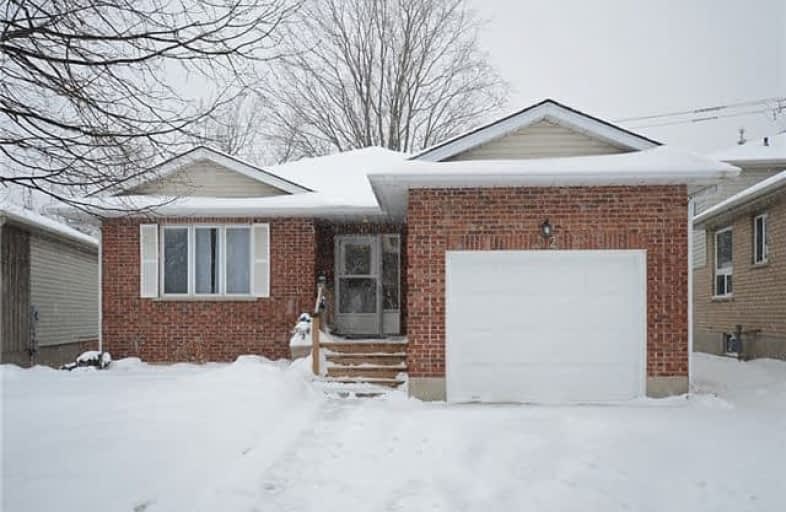Sold on Feb 12, 2018
Note: Property is not currently for sale or for rent.

-
Type: Detached
-
Style: Bungalow
-
Size: 1100 sqft
-
Lot Size: 34.38 x 160.93 Feet
-
Age: 16-30 years
-
Taxes: $3,978 per year
-
Days on Site: 5 Days
-
Added: Sep 07, 2019 (5 days on market)
-
Updated:
-
Last Checked: 2 months ago
-
MLS®#: X4038728
-
Listed By: Benjamins realty inc., brokerage
Spacious Detached Bungalow Located In West Waterloo, Is Set On Both A Wide And Deep Lot With Large Maple Trees. Inside Tasteful Updates To The Open Main-Floor Including Hardwood And Ceramic Flooring, New Trim And Paint, Along With A Beautiful Kitchen And Premium Ss Appliances. The Walkout Lower Level With 8' Ceiling Includes A Seperateself-Contained Potential In-Law Suite Complete With Full Kitchen, Living Room & Bedroom.
Extras
This Home Offers Felxibility In Ownership, A Desired Neighbourhood With Good Schools, And A Location Close To The Boardwalk Shopping Centre.**Interboard Listing: Kitchener - Waterloo R.E. Assoc**
Property Details
Facts for 32 Thornbush Crescent, Waterloo
Status
Days on Market: 5
Last Status: Sold
Sold Date: Feb 12, 2018
Closed Date: Mar 30, 2018
Expiry Date: May 31, 2018
Sold Price: $522,000
Unavailable Date: Feb 12, 2018
Input Date: Feb 08, 2018
Prior LSC: Listing with no contract changes
Property
Status: Sale
Property Type: Detached
Style: Bungalow
Size (sq ft): 1100
Age: 16-30
Area: Waterloo
Availability Date: February 9, 20
Assessment Amount: $352,000
Assessment Year: 2018
Inside
Bedrooms: 3
Bedrooms Plus: 2
Bathrooms: 2
Kitchens: 1
Kitchens Plus: 1
Rooms: 7
Den/Family Room: Yes
Air Conditioning: Central Air
Fireplace: No
Laundry Level: Main
Washrooms: 2
Building
Basement: Full
Basement 2: W/O
Heat Type: Forced Air
Heat Source: Gas
Exterior: Brick
Exterior: Vinyl Siding
Water Supply: Municipal
Special Designation: Unknown
Parking
Driveway: Pvt Double
Garage Spaces: 1
Garage Type: Attached
Covered Parking Spaces: 4
Total Parking Spaces: 5
Fees
Tax Year: 2017
Tax Legal Description: Pt Lt 32 German Company Ract City Of Waterloo; Pt
Taxes: $3,978
Land
Cross Street: Westvale Dr
Municipality District: Waterloo
Fronting On: South
Parcel Number: 223940520
Pool: None
Sewer: Sewers
Lot Depth: 160.93 Feet
Lot Frontage: 34.38 Feet
Lot Irregularities: 168.12 Ft X 34.44 Ft
Acres: < .50
Rooms
Room details for 32 Thornbush Crescent, Waterloo
| Type | Dimensions | Description |
|---|---|---|
| Kitchen Main | 4.57 x 4.60 | |
| Living Main | 3.58 x 4.57 | |
| Family Main | 3.05 x 4.14 | |
| Master Main | 3.35 x 3.76 | |
| Br Main | 2.74 x 4.09 | |
| Br Main | 2.77 x 2.74 | |
| Bathroom Main | - | 3 Pc Bath |
| Kitchen Bsmt | 3.73 x 4.24 | |
| Dining Bsmt | 3.73 x 4.11 | |
| Living Bsmt | 3.40 x 5.05 | |
| Br Bsmt | 3.23 x 4.88 | |
| Br Bsmt | 3.25 x 4.24 |
| XXXXXXXX | XXX XX, XXXX |
XXXX XXX XXXX |
$XXX,XXX |
| XXX XX, XXXX |
XXXXXX XXX XXXX |
$XXX,XXX |
| XXXXXXXX XXXX | XXX XX, XXXX | $522,000 XXX XXXX |
| XXXXXXXX XXXXXX | XXX XX, XXXX | $459,900 XXX XXXX |

Holy Rosary Catholic Elementary School
Elementary: CatholicWestvale Public School
Elementary: PublicKeatsway Public School
Elementary: PublicMary Johnston Public School
Elementary: PublicCentennial (Waterloo) Public School
Elementary: PublicEmpire Public School
Elementary: PublicSt David Catholic Secondary School
Secondary: CatholicForest Heights Collegiate Institute
Secondary: PublicKitchener Waterloo Collegiate and Vocational School
Secondary: PublicWaterloo Collegiate Institute
Secondary: PublicResurrection Catholic Secondary School
Secondary: CatholicSir John A Macdonald Secondary School
Secondary: Public

