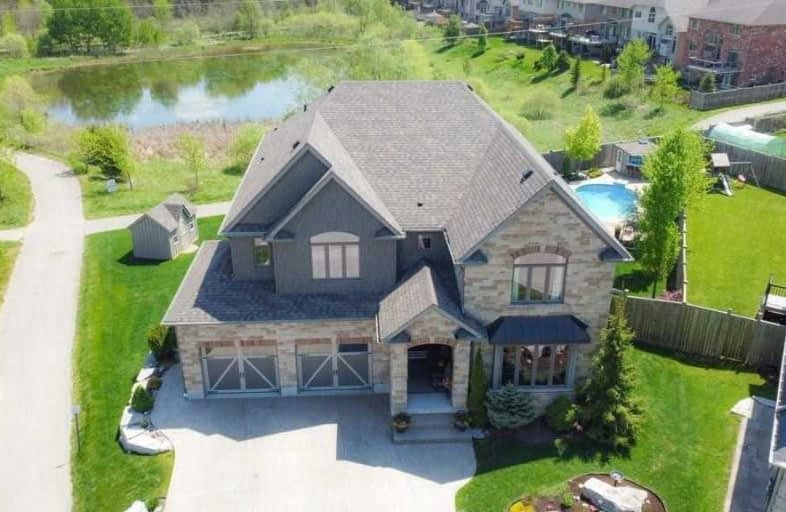
Sir Edgar Bauer Catholic Elementary School
Elementary: Catholic
2.96 km
N A MacEachern Public School
Elementary: Public
2.37 km
Northlake Woods Public School
Elementary: Public
2.10 km
St Nicholas Catholic Elementary School
Elementary: Catholic
2.16 km
Abraham Erb Public School
Elementary: Public
2.46 km
Laurelwood Public School
Elementary: Public
2.82 km
St David Catholic Secondary School
Secondary: Catholic
5.06 km
Kitchener Waterloo Collegiate and Vocational School
Secondary: Public
7.72 km
Bluevale Collegiate Institute
Secondary: Public
7.53 km
Waterloo Collegiate Institute
Secondary: Public
5.08 km
Resurrection Catholic Secondary School
Secondary: Catholic
6.66 km
Sir John A Macdonald Secondary School
Secondary: Public
2.25 km


