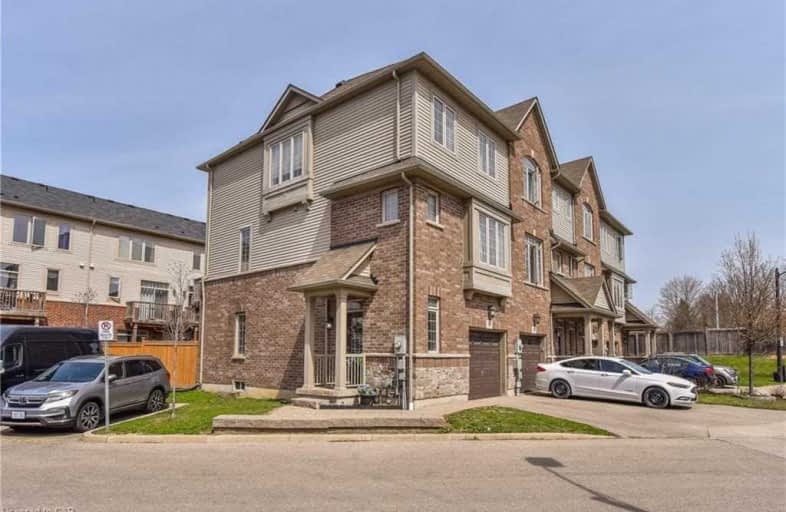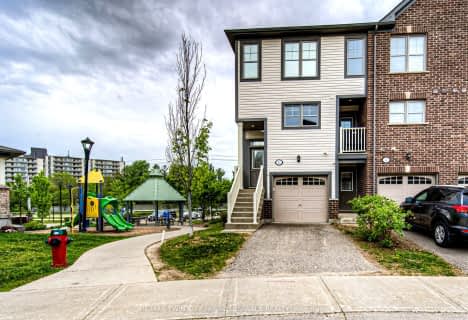
Courtland Avenue Public School
Elementary: PublicSt Bernadette Catholic Elementary School
Elementary: CatholicQueen Elizabeth Public School
Elementary: PublicAlpine Public School
Elementary: PublicOur Lady of Grace Catholic Elementary School
Elementary: CatholicSheppard Public School
Elementary: PublicRosemount - U Turn School
Secondary: PublicForest Heights Collegiate Institute
Secondary: PublicKitchener Waterloo Collegiate and Vocational School
Secondary: PublicEastwood Collegiate Institute
Secondary: PublicSt Mary's High School
Secondary: CatholicCameron Heights Collegiate Institute
Secondary: Public- 2 bath
- 2 bed
- 1100 sqft
62-701 Homer Watson Boulevard, Kitchener, Ontario • N2C 0B5 • Kitchener







